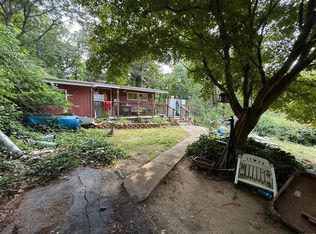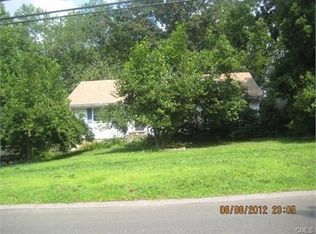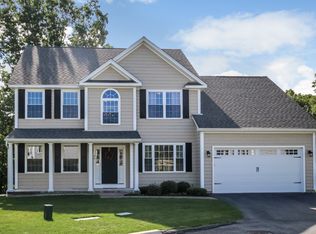This secluded 2,200 square foot home rests privately on a lightly wooded 2.41-acre lot, complete with a brook and bridge! This beautiful raised ranch is complete with a two car garage, 2 horse stables, and full storage. The main level of the home features hardwood floors throughout and an oversized outdoor deck, which is conveniently accessed through a completely updated kitchen, accented with vaulted ceilings. the main floor is complete with a masterfully remodeled bath that includes a stand-up shower and soaking tub, accented with a skylight. Located downstairs is a fourth bedroom complete with a separate entrance, a full bath with laundry, and a large family room with fireplace. This private and scenic home is just minutes away from shopping and routes 8 and 15, making it a hidden treasure in Shelton!
This property is off market, which means it's not currently listed for sale or rent on Zillow. This may be different from what's available on other websites or public sources.



