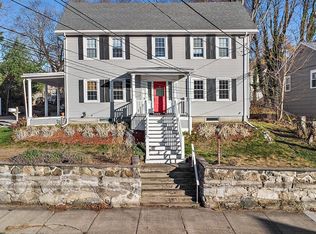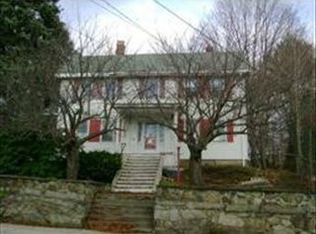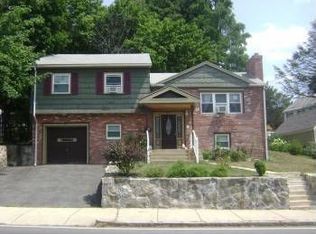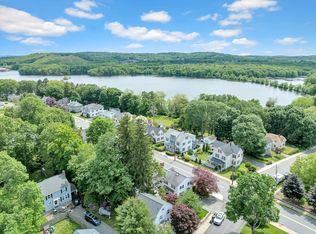Sold for $567,900
$567,900
48 Arlington Rd Floor 2, Woburn, MA 01801
3beds
1,400sqft
Condominium
Built in 1899
-- sqft lot
$574,800 Zestimate®
$406/sqft
$2,940 Estimated rent
Home value
$574,800
$535,000 - $621,000
$2,940/mo
Zestimate® history
Loading...
Owner options
Explore your selling options
What's special
Beautifully appointed 3 bedroom condo unit with seasonal views of Horn Pond! Featuring a spacious floorplan, this upper level unit welcomes with a conveniently located first floor mudroom with laundry before leading up into the large eat in kitchen with granite counters. Gorgeous hardwood flooring spans the massive living room and flows into all 3 bedrooms and hallway. A fully tiled bathroom sits centrally offering easy access from the bedrooms and living spaces. Incredible expansion potential is found in the walk up attic while storage and utilities are located in the large unfinished basement. Enjoy a peaceful common garden area and two deeded parking spots. The unit's close proximity to Horn Pond, community parks and Woburn center amenities and commuting options make the location a dream!
Zillow last checked: 8 hours ago
Listing updated: October 09, 2025 at 07:17am
Listed by:
Seana Gifford 781-706-2611,
J. Mulkerin Realty 781-933-7200
Bought with:
Sheila Goddess
Coldwell Banker Realty - Newton
Source: MLS PIN,MLS#: 73420345
Facts & features
Interior
Bedrooms & bathrooms
- Bedrooms: 3
- Bathrooms: 1
- Full bathrooms: 1
Primary bedroom
- Features: Closet, Flooring - Hardwood
- Level: Second
- Area: 240
- Dimensions: 15 x 16
Bedroom 2
- Features: Closet, Flooring - Hardwood
- Level: Second
- Area: 180
- Dimensions: 12 x 15
Bedroom 3
- Features: Closet, Flooring - Hardwood
- Level: Second
- Area: 105
- Dimensions: 7 x 15
Primary bathroom
- Features: No
Bathroom 1
- Features: Bathroom - Full, Bathroom - With Tub & Shower
- Level: First
- Area: 64
- Dimensions: 8 x 8
Kitchen
- Features: Flooring - Vinyl, Dining Area, Breakfast Bar / Nook
- Level: Second
- Area: 285
- Dimensions: 15 x 19
Living room
- Features: Closet, Flooring - Hardwood
- Level: Second
- Area: 285
- Dimensions: 15 x 19
Heating
- Baseboard, Natural Gas
Cooling
- Window Unit(s)
Appliances
- Included: Range, Disposal, Microwave, Refrigerator
- Laundry: First Floor, In Unit, Gas Dryer Hookup
Features
- Mud Room, Walk-up Attic
- Flooring: Hardwood, Laminate
- Doors: Insulated Doors
- Windows: Insulated Windows
- Has basement: Yes
- Has fireplace: No
Interior area
- Total structure area: 1,400
- Total interior livable area: 1,400 sqft
- Finished area above ground: 1,400
Property
Parking
- Total spaces: 2
- Parking features: Off Street
- Uncovered spaces: 2
Features
- Entry location: Unit Placement(Upper)
- Patio & porch: Enclosed
- Exterior features: Porch - Enclosed
Details
- Parcel number: M:58 B:06 L:07 U:02,5195950
- Zoning: 0
Construction
Type & style
- Home type: Condo
- Property subtype: Condominium
Materials
- Frame
- Roof: Shingle
Condition
- Year built: 1899
Utilities & green energy
- Electric: 100 Amp Service
- Sewer: Public Sewer
- Water: Public
- Utilities for property: for Electric Range, for Electric Oven, for Gas Dryer
Community & neighborhood
Community
- Community features: Public Transportation, Park, Walk/Jog Trails, Golf, Laundromat, House of Worship
Location
- Region: Woburn
HOA & financial
HOA
- HOA fee: $197 monthly
- Services included: Water, Insurance, Maintenance Grounds, Snow Removal
Price history
| Date | Event | Price |
|---|---|---|
| 10/8/2025 | Sold | $567,900-0.4%$406/sqft |
Source: MLS PIN #73420345 Report a problem | ||
| 8/30/2025 | Contingent | $569,900$407/sqft |
Source: MLS PIN #73420345 Report a problem | ||
| 8/20/2025 | Listed for sale | $569,900+18.7%$407/sqft |
Source: MLS PIN #73420345 Report a problem | ||
| 12/13/2021 | Sold | $480,000$343/sqft |
Source: MLS PIN #72910013 Report a problem | ||
Public tax history
| Year | Property taxes | Tax assessment |
|---|---|---|
| 2025 | $4,447 +10.2% | $520,700 +4% |
| 2024 | $4,035 -1.3% | $500,600 +6.6% |
| 2023 | $4,087 | $469,800 |
Find assessor info on the county website
Neighborhood: 01801
Nearby schools
GreatSchools rating
- 3/10Malcolm White Elementary SchoolGrades: K-5Distance: 1 mi
- 4/10Daniel L Joyce Middle SchoolGrades: 6-8Distance: 1.1 mi
- 6/10Woburn High SchoolGrades: 9-12Distance: 0.9 mi
Get a cash offer in 3 minutes
Find out how much your home could sell for in as little as 3 minutes with a no-obligation cash offer.
Estimated market value$574,800
Get a cash offer in 3 minutes
Find out how much your home could sell for in as little as 3 minutes with a no-obligation cash offer.
Estimated market value
$574,800



