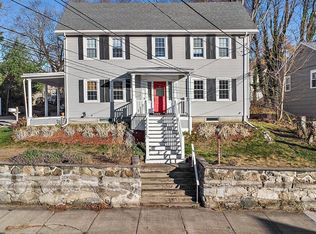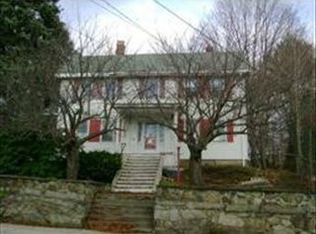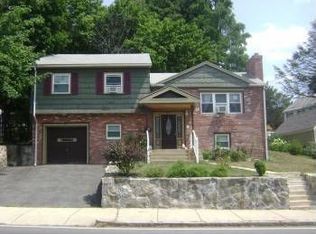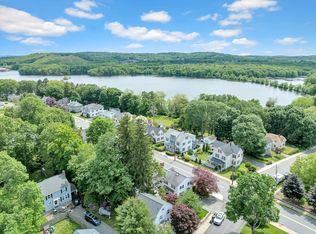Sold for $620,000
$620,000
48 Arlington Rd #1, Woburn, MA 01801
3beds
1,200sqft
Condominium
Built in 1899
-- sqft lot
$620,700 Zestimate®
$517/sqft
$2,909 Estimated rent
Home value
$620,700
$571,000 - $670,000
$2,909/mo
Zestimate® history
Loading...
Owner options
Explore your selling options
What's special
Styled straight out of a magazine, this meticulous one level condo sits in an prime Horn Pond locale and offers years of maintenance free living. Converted and renewed in 2021, you'll be greeted by an open concept living area with gorgeous brick fireplace and open views into the dining and kitchen area. Featuring a large breakfast bar, granite countertops and s/s appliances, this space offers an impressive place for entertaining. Gleaming hardwood floors and tons of natural light continue through the home's 3 nicely sized bedrooms. A beautiful full bath with expanded vanity and tiled shower also offers convenient laundry access. Ample storage space and utilities are located in the unfinished basement which has direct access from the unit. Enjoy nights on the private covered porch while taking in the serene seasonal views of Horn Pond.
Zillow last checked: 8 hours ago
Listing updated: March 06, 2025 at 10:22am
Listed by:
Seana Gifford 781-706-2611,
J. Mulkerin Realty 781-933-7200
Bought with:
Ellen Sullivan
Coldwell Banker Realty - Belmont
Source: MLS PIN,MLS#: 73331057
Facts & features
Interior
Bedrooms & bathrooms
- Bedrooms: 3
- Bathrooms: 1
- Full bathrooms: 1
Primary bedroom
- Features: Closet, Flooring - Hardwood
- Level: First
- Area: 225
- Dimensions: 15 x 15
Bedroom 2
- Features: Closet, Flooring - Hardwood
- Level: First
- Area: 168
- Dimensions: 12 x 14
Bedroom 3
- Features: Closet, Flooring - Hardwood
- Level: First
- Area: 112
- Dimensions: 8 x 14
Primary bathroom
- Features: No
Bathroom 1
- Features: Bathroom - Full
- Level: First
Kitchen
- Features: Flooring - Hardwood, Countertops - Stone/Granite/Solid, Kitchen Island, Open Floorplan, Remodeled
- Level: First
- Area: 168
- Dimensions: 12 x 14
Living room
- Features: Closet, Flooring - Hardwood, Open Floorplan, Recessed Lighting
- Level: First
- Area: 240
- Dimensions: 15 x 16
Heating
- Hot Water, Natural Gas
Cooling
- None
Appliances
- Included: Range, Dishwasher, Disposal, Microwave, Refrigerator
- Laundry: Bathroom - Full, Electric Dryer Hookup, Washer Hookup, First Floor
Features
- Flooring: Hardwood
- Windows: Insulated Windows
- Has basement: Yes
- Number of fireplaces: 1
Interior area
- Total structure area: 1,200
- Total interior livable area: 1,200 sqft
- Finished area above ground: 1,200
Property
Parking
- Total spaces: 2
- Parking features: Off Street
- Uncovered spaces: 2
Features
- Entry location: Unit Placement(Garden)
- Patio & porch: Porch
- Exterior features: Porch
- Has view: Yes
- View description: Water, Pond
- Has water view: Yes
- Water view: Pond,Water
Details
- Parcel number: M:58 B:06 L:07 U:01,5195950
- Zoning: 0
Construction
Type & style
- Home type: Condo
- Property subtype: Condominium
Materials
- Frame
- Roof: Shingle
Condition
- Year built: 1899
Utilities & green energy
- Electric: Circuit Breakers, 100 Amp Service
- Sewer: Public Sewer
- Water: Public
- Utilities for property: for Gas Range, for Electric Oven, for Electric Dryer, Washer Hookup
Green energy
- Energy efficient items: Thermostat
Community & neighborhood
Community
- Community features: Public Transportation, Park, Walk/Jog Trails, Medical Facility, Laundromat, Bike Path, Highway Access, House of Worship, Public School
Location
- Region: Woburn
Other
Other facts
- Listing terms: Contract
Price history
| Date | Event | Price |
|---|---|---|
| 3/5/2025 | Sold | $620,000$517/sqft |
Source: MLS PIN #73331057 Report a problem | ||
| 2/5/2025 | Contingent | $620,000$517/sqft |
Source: MLS PIN #73331057 Report a problem | ||
| 1/31/2025 | Listed for sale | $620,000+20%$517/sqft |
Source: MLS PIN #73331057 Report a problem | ||
| 6/29/2021 | Sold | $516,500$430/sqft |
Source: MLS PIN #72769504 Report a problem | ||
Public tax history
| Year | Property taxes | Tax assessment |
|---|---|---|
| 2025 | $4,378 +10.2% | $512,600 +4% |
| 2024 | $3,973 -1.3% | $492,900 +6.5% |
| 2023 | $4,025 | $462,600 |
Find assessor info on the county website
Neighborhood: 01801
Nearby schools
GreatSchools rating
- 3/10Malcolm White Elementary SchoolGrades: K-5Distance: 1 mi
- 4/10Daniel L Joyce Middle SchoolGrades: 6-8Distance: 1.1 mi
- 6/10Woburn High SchoolGrades: 9-12Distance: 0.9 mi
Get a cash offer in 3 minutes
Find out how much your home could sell for in as little as 3 minutes with a no-obligation cash offer.
Estimated market value$620,700
Get a cash offer in 3 minutes
Find out how much your home could sell for in as little as 3 minutes with a no-obligation cash offer.
Estimated market value
$620,700



