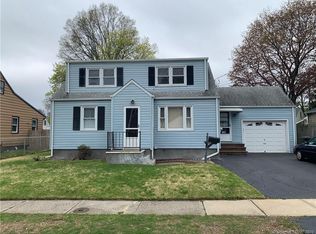Come see this updated, turn-key 3 bedroom, 1.5 bath cape cod in Milford! The location is ideal - just minutes from Silver Sands beach, the town center, as well as convenient to the train, I95, the Merritt parkway and hospitals. This home features an updated kitchen, redone in 2019 with beautiful quartz counter tops, new flooring, crown molding, all new appliances and gleaming white cabinetry with under-cabinet lighting. There is a dining room, bedroom with hardwood flooring, and three-season porch on the main level. The three-season porch has sliders leading to the back yard. The backyard is great for entertaining - fenced in with a concrete patio, just replaced in 2020. The roof is new, just replaced in 2016. Back inside, the upstairs has two bedrooms, one being used at the primary bedroom. There is also a half bathroom on the upper level. For even more space, the basement was recently converted into another living room or playroom as well as an office. Come see this home in this desirable area in Milford while it lasts! PHOTOS COMING SOON!
This property is off market, which means it's not currently listed for sale or rent on Zillow. This may be different from what's available on other websites or public sources.

