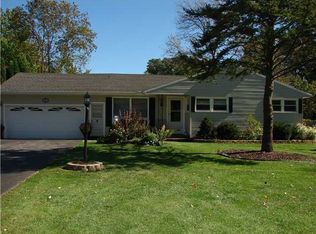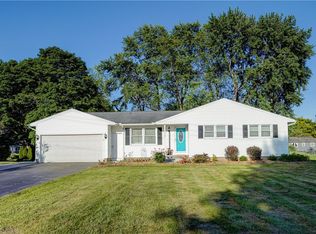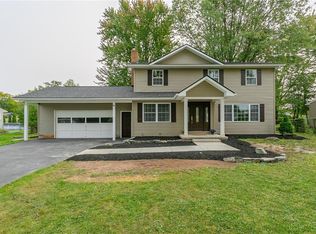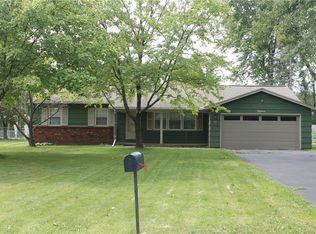Closed
$275,000
48 Archer Rd, Rochester, NY 14624
3beds
1,470sqft
Single Family Residence
Built in 1963
0.41 Acres Lot
$298,700 Zestimate®
$187/sqft
$2,435 Estimated rent
Home value
$298,700
$272,000 - $326,000
$2,435/mo
Zestimate® history
Loading...
Owner options
Explore your selling options
What's special
Welcome to your dream home @48 Archer Rd! A super cool,comfortable & modern "L" shaped ranch that offers a unique blend of tradition & loaded w/ upgrades*rt under 1500sf of living space featuring 3bedrooms, 1 & 1/2 baths, including a primary suite w/walk in closet & 1/2 bath that has space for a shower stall,to make it a 2bath home! Updated eat-in kitchen w/breakfast bar,2 pantries and plenty of room for your culinary exploits! Living rm is warmed by a charming fireplace & hardwood floors*Also, newly drywalled, full bsmt w/office space & storage shelves, plus..a 2 car garage* Outdoor living is a breeze w/fenced backyrd(2020), sliding dr to 12x15 deck for barbeques or an am cup of coffee & an open front porch to enjoy the neighborhood*every corner of your beautiful, new home has been maintained & offers an enjoyable living experience! Furnace 2023,Tankless h20 2020,cntrl a/c, vinyl windows & siding, new sump pump, roof 2010, washer,dryer 2020,refrige in kitch & bsmt, stove, ring doorbell w/front & back cameras,nest that controls heating & cooling all included! Wait there's more-Wegmans,Parks &390 all in convenient proximity!A fantastic home&great local!delayed negotiations 6/24 @6pm
Zillow last checked: 8 hours ago
Listing updated: August 13, 2024 at 01:37pm
Listed by:
Cathy Sarkis 585-227-4770,
Howard Hanna
Bought with:
Susan E. Glenz, 10301214679
Keller Williams Realty Greater Rochester
Source: NYSAMLSs,MLS#: R1546709 Originating MLS: Rochester
Originating MLS: Rochester
Facts & features
Interior
Bedrooms & bathrooms
- Bedrooms: 3
- Bathrooms: 2
- Full bathrooms: 1
- 1/2 bathrooms: 1
- Main level bathrooms: 2
- Main level bedrooms: 3
Heating
- Gas, Forced Air
Cooling
- Central Air
Appliances
- Included: Dryer, Dishwasher, Free-Standing Range, Disposal, Gas Water Heater, Oven, Refrigerator, Tankless Water Heater, Washer
- Laundry: In Basement
Features
- Breakfast Bar, Cedar Closet(s), Entrance Foyer, Eat-in Kitchen, Separate/Formal Living Room, Pantry, Sliding Glass Door(s), Walk-In Pantry, Bedroom on Main Level, Bath in Primary Bedroom, Main Level Primary, Primary Suite
- Flooring: Carpet, Ceramic Tile, Hardwood, Varies
- Doors: Sliding Doors
- Basement: Finished,Partially Finished,Sump Pump
- Number of fireplaces: 1
Interior area
- Total structure area: 1,470
- Total interior livable area: 1,470 sqft
Property
Parking
- Total spaces: 2
- Parking features: Attached, Garage, Driveway, Garage Door Opener
- Attached garage spaces: 2
Features
- Levels: One
- Stories: 1
- Patio & porch: Deck, Open, Porch
- Exterior features: Blacktop Driveway, Deck, Fully Fenced
- Fencing: Full
Lot
- Size: 0.41 Acres
- Dimensions: 96 x 185
- Features: Rectangular, Rectangular Lot, Residential Lot
Details
- Additional structures: Shed(s)
- Parcel number: 2622001460700004042000
- Special conditions: Standard
Construction
Type & style
- Home type: SingleFamily
- Architectural style: Ranch
- Property subtype: Single Family Residence
Materials
- Vinyl Siding
- Foundation: Block
- Roof: Asphalt
Condition
- Resale
- Year built: 1963
Utilities & green energy
- Electric: Circuit Breakers
- Sewer: Connected
- Water: Connected, Public
- Utilities for property: Cable Available, High Speed Internet Available, Sewer Connected, Water Connected
Community & neighborhood
Security
- Security features: Security System Leased
Location
- Region: Rochester
- Subdivision: Archer Acres Sub
Other
Other facts
- Listing terms: Cash,Conventional,FHA,VA Loan
Price history
| Date | Event | Price |
|---|---|---|
| 8/12/2024 | Sold | $275,000+25.1%$187/sqft |
Source: | ||
| 6/27/2024 | Pending sale | $219,900$150/sqft |
Source: | ||
| 6/19/2024 | Listed for sale | $219,900+37.2%$150/sqft |
Source: | ||
| 6/10/2019 | Sold | $160,300+6.9%$109/sqft |
Source: | ||
| 4/22/2019 | Pending sale | $149,900$102/sqft |
Source: Howard Hanna - Spencerport #R1183601 Report a problem | ||
Public tax history
| Year | Property taxes | Tax assessment |
|---|---|---|
| 2024 | -- | $235,400 +40.3% |
| 2023 | -- | $167,800 |
| 2022 | -- | $167,800 |
Find assessor info on the county website
Neighborhood: 14624
Nearby schools
GreatSchools rating
- 6/10Paul Road SchoolGrades: K-5Distance: 0.5 mi
- 5/10Gates Chili Middle SchoolGrades: 6-8Distance: 3.2 mi
- 5/10Gates Chili High SchoolGrades: 9-12Distance: 3.3 mi
Schools provided by the listing agent
- District: Gates Chili
Source: NYSAMLSs. This data may not be complete. We recommend contacting the local school district to confirm school assignments for this home.



