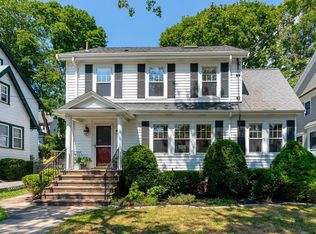Highly desirable Peter's Hill neighborhood. Near Arnold Arboretum, close to shops and restaurants, Roslindale Village, Farmer's Market, community center, MBTA, Commuter Rail and Faulkner Hospital. This lovingly maintained light-filled residence is located on a dead-end street. Period architectural details include: gumwood trim, crown moldings and hardwood floors. First floor living room with working fireplace, dining room with built in china closet and eat in kitchen. Half bathroom and mudroom off kitchen. Second floor has 3 good size bedrooms with ample closet space throughout, full bathroom and access to walk up attic with bonus space. Basement has a finished playroom, storage area, and work bench. Updates include replacement windows throughout, and newer electric garage door. Professionally landscaped level lot.
This property is off market, which means it's not currently listed for sale or rent on Zillow. This may be different from what's available on other websites or public sources.
