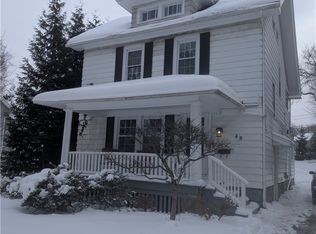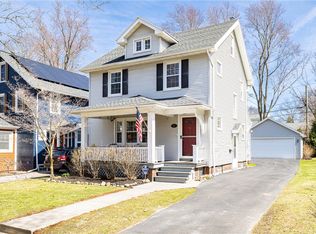Closed
$210,000
48 Arbordale Ave, Rochester, NY 14610
3beds
1,550sqft
Single Family Residence
Built in 1930
5,505.98 Square Feet Lot
$-- Zestimate®
$135/sqft
$2,256 Estimated rent
Home value
Not available
Estimated sales range
Not available
$2,256/mo
Zestimate® history
Loading...
Owner options
Explore your selling options
What's special
Attention investors and buyers looking to customize their dream home! This classic 3-bedroom, 1.5-bath colonial offers tremendous potential and value. The neighboring home at 60 Arbordale recently sold for $440,000, giving you a great opportunity to build equity with your own updates. The first floor features a spacious kitchen with an island, a dinette, and bonus area, a full dining room, a large great room, and a convenient half bath. Upstairs, you’ll find three generously sized bedrooms, a full bathroom, and hallway access to a full attic—ideal for expanding your living space. Located on a beautiful tree-lined street in the desirable Browncroft Neighborhood, just minutes from the vibrant North Winton Village with its popular restaurants and entertainment. **NO Delayed negotiations**
Zillow last checked: 8 hours ago
Listing updated: November 17, 2025 at 06:10pm
Listed by:
Danny J. Sirianni 585-820-5142,
Sirianni Realty LLC
Bought with:
Ajay S. Fadia, 10301211599
Keller Williams Realty Greater Rochester
Source: NYSAMLSs,MLS#: R1627698 Originating MLS: Rochester
Originating MLS: Rochester
Facts & features
Interior
Bedrooms & bathrooms
- Bedrooms: 3
- Bathrooms: 2
- Full bathrooms: 1
- 1/2 bathrooms: 1
- Main level bathrooms: 1
Heating
- Gas, Forced Air
Cooling
- Central Air
Appliances
- Included: Dryer, Dishwasher, Electric Oven, Electric Range, Disposal, Gas Water Heater, Microwave, Refrigerator, Washer
- Laundry: In Basement
Features
- Ceiling Fan(s), Eat-in Kitchen, Great Room, Kitchen Island
- Flooring: Hardwood, Varies, Vinyl
- Basement: Full
- Has fireplace: No
Interior area
- Total structure area: 1,550
- Total interior livable area: 1,550 sqft
Property
Parking
- Parking features: No Garage
Features
- Patio & porch: Balcony, Open, Porch
- Exterior features: Blacktop Driveway, Balcony, Fence
- Fencing: Partial
Lot
- Size: 5,505 sqft
- Dimensions: 40 x 137
- Features: Rectangular, Rectangular Lot, Residential Lot
Details
- Parcel number: 26140012242000010390000000
- Special conditions: Standard
Construction
Type & style
- Home type: SingleFamily
- Architectural style: Contemporary,Colonial,Historic/Antique,Two Story,Traditional
- Property subtype: Single Family Residence
Materials
- Aluminum Siding, Block, Concrete
- Foundation: Block
- Roof: Asphalt,Shingle
Condition
- Resale
- Year built: 1930
Utilities & green energy
- Sewer: Connected
- Water: Connected, Public
- Utilities for property: High Speed Internet Available, Sewer Connected, Water Connected
Community & neighborhood
Location
- Region: Rochester
- Subdivision: Wintondale
Other
Other facts
- Listing terms: Cash,Conventional,Rehab Financing
Price history
| Date | Event | Price |
|---|---|---|
| 11/13/2025 | Sold | $210,000-6.6%$135/sqft |
Source: | ||
| 10/21/2025 | Contingent | $224,900$145/sqft |
Source: | ||
| 9/19/2025 | Pending sale | $224,900$145/sqft |
Source: | ||
| 9/8/2025 | Price change | $224,900-4.3%$145/sqft |
Source: | ||
| 8/26/2025 | Price change | $234,900-4.1%$152/sqft |
Source: | ||
Public tax history
| Year | Property taxes | Tax assessment |
|---|---|---|
| 2024 | -- | $240,600 +51.3% |
| 2023 | -- | $159,000 |
| 2022 | -- | $159,000 |
Find assessor info on the county website
Neighborhood: Browncroft
Nearby schools
GreatSchools rating
- 4/10School 46 Charles CarrollGrades: PK-6Distance: 0.5 mi
- 4/10East Lower SchoolGrades: 6-8Distance: 0.9 mi
- 2/10East High SchoolGrades: 9-12Distance: 0.9 mi
Schools provided by the listing agent
- District: Rochester
Source: NYSAMLSs. This data may not be complete. We recommend contacting the local school district to confirm school assignments for this home.

