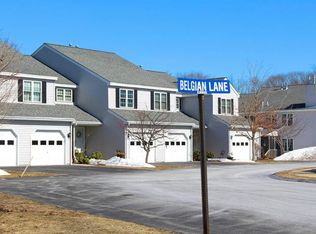***INCOME & ASSET RESTRICTIONS ~ Deed Restricted Property. Excellent opportunity for Qualfied Buyer under 40B Guidelines. Move-in condition Townhouse at highly desired *LANCASTER ESTATES*... Comfortable Open Floor Plan, Gas Fireplace, 1-Car Garage, Central Air Conditioning, 2nd floor Laundry, Screened Porch, Jetted Tub & dual sink vanity in Main Bath with 2nd access from Master Bedroom. Handy to Route 117, I-190, shopping areas, local restaurants, and recreation areas. One Cat allowed - No Dogs. ***Household Income Restrictions: 1-Person $45,200; 2-Person $51,650; 3-Person $58,100; 4-Person $64,550; 5-Person $69,750. ***Total Assest Limit: $75,000. *** Must be First-Time Buyer or not owned a home in past 3 years. ***Must be owner-occupied. Appliances included as-is. Quick Closing!
This property is off market, which means it's not currently listed for sale or rent on Zillow. This may be different from what's available on other websites or public sources.

