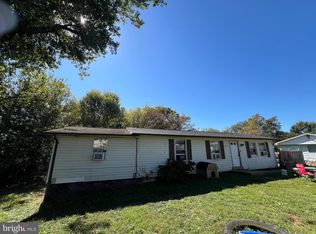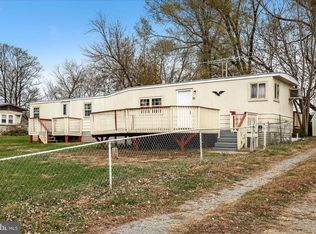Sold for $267,000
$267,000
48 Anvil Rd, Kearneysville, WV 25430
3beds
2,056sqft
Single Family Residence
Built in 1976
10,001 Square Feet Lot
$288,800 Zestimate®
$130/sqft
$2,113 Estimated rent
Home value
$288,800
$274,000 - $303,000
$2,113/mo
Zestimate® history
Loading...
Owner options
Explore your selling options
What's special
Come see this spacious split foyer that has been completely rebuilt from the studs with design and quality in every element. There are new windows, new bathrooms, a new kitchen, new LVP flooring and carpeting, and a brand new HVAC system! The upper level has a brand new raised deck adjacent to the open concept dining and living space. The kitchen gleams with new cabinets, countertops, and appliances. On this level, you will find two bright & airy bedrooms larger than you would usually find in a split foyer. The hall bathroom was designed with an eye to comfort and luxury. Downstairs, you will find a large primary suite with another new luxurious en suite bathroom and plenty of natural light with room to spread out. On the other side is a family room with sliding glass doors to the back yard. Off the hall downstairs, you will find the laundry and utility room. And don’t forget the garage! It is more than just storage for a car, it is ready for you to bring your imagination.
Zillow last checked: 8 hours ago
Listing updated: May 08, 2024 at 09:44am
Listed by:
Louise McDonald 304-616-1543,
Dandridge Realty Group, LLC,
Co-Listing Agent: Elizabeth D. Mcdonald 304-885-7645,
Dandridge Realty Group, LLC
Bought with:
Hannah Wigfield, WVS180300455
EXP Realty, LLC
Source: Bright MLS,MLS#: WVJF2011180
Facts & features
Interior
Bedrooms & bathrooms
- Bedrooms: 3
- Bathrooms: 2
- Full bathrooms: 2
Basement
- Area: 1000
Heating
- Heat Pump, Electric
Cooling
- Central Air, Electric
Appliances
- Included: Stainless Steel Appliance(s), Dishwasher, Disposal, Ice Maker, Refrigerator, Cooktop, Washer, Dryer, Electric Water Heater
- Laundry: Lower Level, Dryer In Unit, Washer In Unit, Laundry Room
Features
- Combination Kitchen/Dining, Dining Area, Family Room Off Kitchen, Open Floorplan, Kitchen Island, Primary Bath(s), Recessed Lighting, Upgraded Countertops
- Flooring: Ceramic Tile, Luxury Vinyl, Carpet
- Basement: Connecting Stairway,Exterior Entry,Rear Entrance,Walk-Out Access,Finished
- Has fireplace: No
Interior area
- Total structure area: 2,056
- Total interior livable area: 2,056 sqft
- Finished area above ground: 1,056
- Finished area below ground: 1,000
Property
Parking
- Total spaces: 10
- Parking features: Garage Faces Front, Garage Door Opener, Gravel, Concrete, Driveway, Detached
- Garage spaces: 2
- Uncovered spaces: 8
Accessibility
- Accessibility features: None
Features
- Levels: Split Foyer,Three
- Stories: 3
- Patio & porch: Deck
- Exterior features: Lighting
- Pool features: None
- Has view: Yes
- View description: Garden
Lot
- Size: 10,001 sqft
- Features: Cleared, Front Yard, Landscaped, Level, Rear Yard, Unrestricted
Details
- Additional structures: Above Grade, Below Grade
- Parcel number: 07 4A015900000000
- Zoning: 101
- Special conditions: Standard
Construction
Type & style
- Home type: SingleFamily
- Property subtype: Single Family Residence
Materials
- Aluminum Siding
- Foundation: Concrete Perimeter, Permanent
- Roof: Shingle
Condition
- Very Good
- New construction: No
- Year built: 1976
Utilities & green energy
- Sewer: On Site Septic, Septic = # of BR
- Water: Public
Community & neighborhood
Location
- Region: Kearneysville
- Subdivision: Fox Glen
- Municipality: Middleway
Other
Other facts
- Listing agreement: Exclusive Right To Sell
- Listing terms: Cash,Conventional,FHA,USDA Loan,VA Loan
- Ownership: Fee Simple
Price history
| Date | Event | Price |
|---|---|---|
| 5/7/2024 | Sold | $267,000+6.8%$130/sqft |
Source: | ||
| 4/3/2024 | Contingent | $250,000$122/sqft |
Source: | ||
| 3/28/2024 | Listed for sale | $250,000+155.1%$122/sqft |
Source: | ||
| 10/26/2023 | Sold | $98,000-29.5%$48/sqft |
Source: | ||
| 9/18/2023 | Contingent | $139,000$68/sqft |
Source: | ||
Public tax history
| Year | Property taxes | Tax assessment |
|---|---|---|
| 2025 | $1,566 +100.6% | $134,800 +102.1% |
| 2024 | $781 +0.2% | $66,700 |
| 2023 | $779 +30.5% | $66,700 +33.1% |
Find assessor info on the county website
Neighborhood: 25430
Nearby schools
GreatSchools rating
- 4/10North Jefferson Elementary SchoolGrades: PK-5Distance: 0.3 mi
- 8/10Shepherdstown Middle SchoolGrades: 6-8Distance: 5.8 mi
- 7/10Jefferson High SchoolGrades: 9-12Distance: 2.9 mi
Schools provided by the listing agent
- District: Jefferson County Schools
Source: Bright MLS. This data may not be complete. We recommend contacting the local school district to confirm school assignments for this home.
Get a cash offer in 3 minutes
Find out how much your home could sell for in as little as 3 minutes with a no-obligation cash offer.
Estimated market value$288,800
Get a cash offer in 3 minutes
Find out how much your home could sell for in as little as 3 minutes with a no-obligation cash offer.
Estimated market value
$288,800

