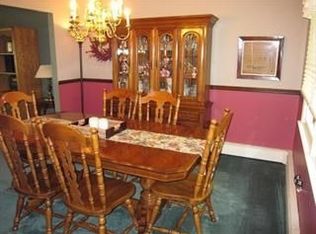Great opportunity for contractors or an ambitious buyer ! Much needed TLC and renovations. Tudor type Colonial in sought after neighborhood setting with public utilities and natural gas.Large deck overlooks level backyard. Partially finished walk-out lower level to patio. Hardwood floors in kitchen and foyer. PROPERTY SOLD STRICTLY AS IS. SHORT SALE/THIRD PARTY APPROVAL. BUYER RESPONSIBLE FOR CO. Property has been winterized. Electricity shut off. Radon remediation system in place. New windows throughout.
This property is off market, which means it's not currently listed for sale or rent on Zillow. This may be different from what's available on other websites or public sources.
