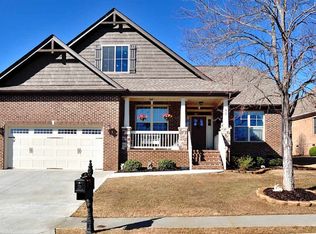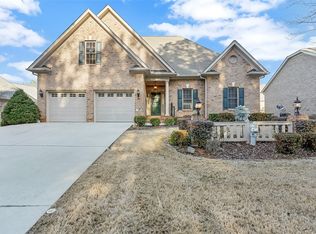Beautiful open floor plan living with stunning Hardwood Floors and raised ceilings. The Gourmet Kitchen is perfect sized for family meals and entertaining. For the best of privacy, the split Bedroom floor plan is the right arrangement. The Guest Rooms are oversized and share a handicap accessible bathroom. The Owner's Suite is a welcome getaway. The Owner's private bath has over 10' of granite counter space and a walk-in shower. All located in a wonderful neighborhood close to everything.
This property is off market, which means it's not currently listed for sale or rent on Zillow. This may be different from what's available on other websites or public sources.

