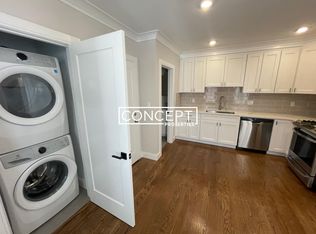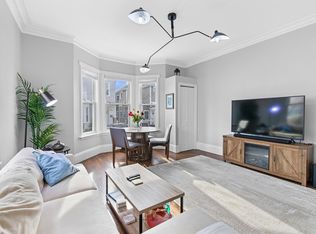INVESTORS AND OWNER OCCUPANTS take notice! A must see 2 family fully Leased and Renovated at the top of Roxbury's Fort Hill. Both units include new kitchens with granite countertops, stainless steel appliances, natural stone tiled designer bathrooms, gorgeous oak hardwood floors throughout, and crown moldings in the common areas and each of the units. New heating system. Located on a quiet side street on the top of Roxbury's Fort Hill with beautiful views of Boston's Skyline. OPEN HOUSE this Saturday 9/7 from 11:30-1:00 PM. Will include access to unit #1 and all common areas.
This property is off market, which means it's not currently listed for sale or rent on Zillow. This may be different from what's available on other websites or public sources.

