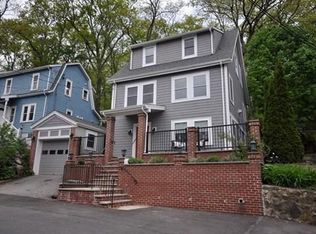Sold for $640,000
$640,000
48 Alpine St #2, Arlington, MA 02474
3beds
1,703sqft
Condominium
Built in 1915
-- sqft lot
$-- Zestimate®
$376/sqft
$3,157 Estimated rent
Home value
Not available
Estimated sales range
Not available
$3,157/mo
Zestimate® history
Loading...
Owner options
Explore your selling options
What's special
Welcome to this spacious, sun filled 3 bedroom Condo in classic 1915 two-family. With 2 floors of living space this unit features stunning views of Arlington and the Boston Skyline. The main level features hardwood floors, detailed trim, living room, dining room with built-in cabinet, eat-in kitchen, 2 bedrooms, den and tile bath. The upper level has 1 bedroom and a large, open room. Bonus enclosed front porch. Laundry and storage in the basement and wonderful yard space out back. In a great location accessible to parks, the bike path, public transportation, shops and more.
Zillow last checked: 8 hours ago
Listing updated: June 29, 2024 at 11:48am
Listed by:
Steven Savarese 617-962-4823,
Senne 781-648-6900,
Sheldon Hampton 781-646-2022
Bought with:
Ed Greable & Company
Keller Williams Realty Boston Northwest
Source: MLS PIN,MLS#: 73232112
Facts & features
Interior
Bedrooms & bathrooms
- Bedrooms: 3
- Bathrooms: 1
- Full bathrooms: 1
Primary bedroom
- Features: Closet, Flooring - Hardwood
- Level: Second
- Area: 167.42
- Dimensions: 12.25 x 13.67
Bedroom 2
- Features: Closet, Flooring - Hardwood
- Level: Second
- Area: 134.15
- Dimensions: 11.42 x 11.75
Bedroom 3
- Features: Closet, Flooring - Wall to Wall Carpet
- Level: Third
- Area: 170.48
- Dimensions: 12.25 x 13.92
Bathroom 1
- Features: Bathroom - Tiled With Tub & Shower, Flooring - Stone/Ceramic Tile
- Level: Second
- Area: 51.9
- Dimensions: 8.42 x 6.17
Dining room
- Features: Flooring - Hardwood
- Level: Second
- Area: 147
- Dimensions: 12 x 12.25
Family room
- Features: Closet, Flooring - Wall to Wall Carpet
- Level: Third
- Area: 260.52
- Dimensions: 10.25 x 25.42
Kitchen
- Features: Flooring - Hardwood, Pantry
- Level: Second
- Area: 133
- Dimensions: 12 x 11.08
Living room
- Features: Flooring - Hardwood
- Level: Second
- Area: 140.93
- Dimensions: 12.17 x 11.58
Heating
- Electric Baseboard, Steam, Oil
Cooling
- None
Appliances
- Included: Range, Dishwasher, Refrigerator
- Laundry: In Basement, In Building
Features
- Den
- Flooring: Hardwood, Flooring - Hardwood, Vinyl
- Windows: Insulated Windows
- Has basement: Yes
- Has fireplace: No
Interior area
- Total structure area: 1,703
- Total interior livable area: 1,703 sqft
Property
Parking
- Total spaces: 2
- Parking features: Open
- Uncovered spaces: 2
Features
- Patio & porch: Enclosed
- Exterior features: Porch - Enclosed
- Waterfront features: 1/2 to 1 Mile To Beach, Beach Ownership(Public)
Details
- Parcel number: 4580809
- Zoning: R
Construction
Type & style
- Home type: Condo
- Property subtype: Condominium
Materials
- Frame
- Roof: Shingle
Condition
- Year built: 1915
- Major remodel year: 2005
Utilities & green energy
- Electric: Circuit Breakers, 100 Amp Service
- Sewer: Public Sewer
- Water: Public
Community & neighborhood
Community
- Community features: Public Transportation, Park
Location
- Region: Arlington
HOA & financial
HOA
- HOA fee: $338 monthly
- Services included: Water, Sewer, Insurance, Reserve Funds
Price history
| Date | Event | Price |
|---|---|---|
| 6/28/2024 | Sold | $640,000-1.5%$376/sqft |
Source: MLS PIN #73232112 Report a problem | ||
| 5/16/2024 | Price change | $650,000-7.1%$382/sqft |
Source: MLS PIN #73232112 Report a problem | ||
| 5/2/2024 | Listed for sale | $699,900$411/sqft |
Source: MLS PIN #73232112 Report a problem | ||
Public tax history
Tax history is unavailable.
Neighborhood: 02474
Nearby schools
GreatSchools rating
- 8/10Peirce SchoolGrades: K-5Distance: 0.1 mi
- 9/10Ottoson Middle SchoolGrades: 7-8Distance: 0.6 mi
- 10/10Arlington High SchoolGrades: 9-12Distance: 1.2 mi
Schools provided by the listing agent
- Elementary: Peirce
- Middle: Ottoson
- High: Arlington Hs
Source: MLS PIN. This data may not be complete. We recommend contacting the local school district to confirm school assignments for this home.
Get pre-qualified for a loan
At Zillow Home Loans, we can pre-qualify you in as little as 5 minutes with no impact to your credit score.An equal housing lender. NMLS #10287.
