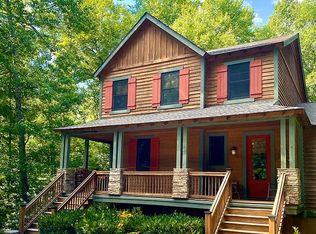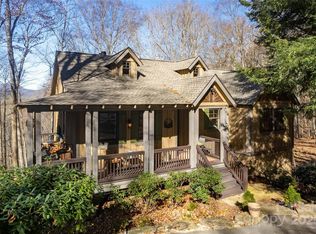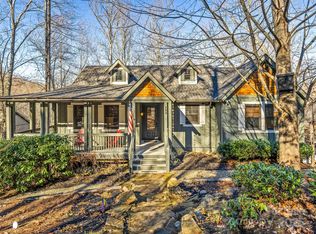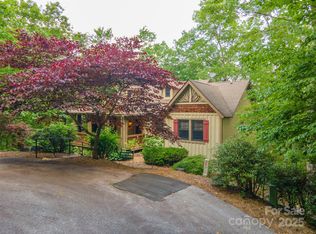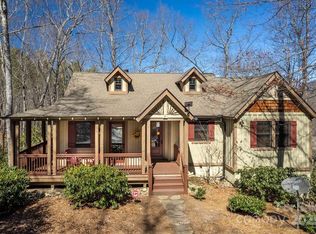Luxury Mountain Cottage, beautifully furnished in Bear Lake Reserve in the heart of the community with access to all Amenities. This cottage sits amongst the trees as if it was your own Tree house, upgraded appliances, hardwood Pine floors, T & G Ceilings, Screened in back porch with stone fireplace. Comfortable Great Room, large master ensuite. Hiking trails, Catch and Release Trout Fishing ,all within walking distance of cottage. Relax with a glass of wine or Chef prepared meal at the Lake Club. Pools, fitness, retail, saunas, lake access and much more! Come Discover Bear Lake Reserve today to see and feel this destination resort first-hand. Don't miss this opportunity to live in a one-of-a-kind lake resort!
Active
$575,000
48 Allspice Ct, Tuckasegee, NC 28783
3beds
1,851sqft
Est.:
Single Family Residence
Built in 2006
0.8 Acres Lot
$-- Zestimate®
$311/sqft
$1,247/mo HOA
What's special
T and g ceilingsHardwood pine floorsUpgraded appliancesComfortable great roomLarge master ensuite
- 271 days |
- 187 |
- 7 |
Zillow last checked: 8 hours ago
Listing updated: October 10, 2025 at 10:06am
Listing Provided by:
Bernard Gilchrist brgrealestate@gmail.com,
Sundog Realty, Inc.
Source: Canopy MLS as distributed by MLS GRID,MLS#: 4232075
Tour with a local agent
Facts & features
Interior
Bedrooms & bathrooms
- Bedrooms: 3
- Bathrooms: 3
- Full bathrooms: 2
- 1/2 bathrooms: 1
- Main level bedrooms: 1
Primary bedroom
- Level: Main
Bathroom half
- Level: Main
Great room
- Level: Main
Kitchen
- Level: Main
Laundry
- Level: Main
Heating
- Electric, Forced Air, Heat Pump, Wood Stove
Cooling
- Central Air, Electric, Heat Pump, Multi Units
Appliances
- Included: Dishwasher, Gas Cooktop, Gas Range, Microwave, Refrigerator
- Laundry: Electric Dryer Hookup, Laundry Room, Main Level, Washer Hookup
Features
- Flooring: Carpet, Tile, Wood
- Doors: French Doors, Insulated Door(s)
- Windows: Insulated Windows
- Has basement: No
- Fireplace features: Great Room, Insert, Wood Burning Stove
Interior area
- Total structure area: 1,851
- Total interior livable area: 1,851 sqft
- Finished area above ground: 1,851
- Finished area below ground: 0
Property
Parking
- Parking features: Driveway
- Has uncovered spaces: Yes
Features
- Levels: One and One Half
- Stories: 1.5
- Patio & porch: Covered, Deck, Front Porch, Screened
- Pool features: Community, In Ground
- Spa features: Community
- Waterfront features: Beach - Public, Boat Slip – Community, Paddlesport Launch Site - Community, Pier - Community
- Body of water: Bear Creek Lake
Lot
- Size: 0.8 Acres
Details
- Parcel number: 7586529407
- Zoning: R1
- Special conditions: Standard
- Other equipment: Fuel Tank(s), Generator
Construction
Type & style
- Home type: SingleFamily
- Architectural style: Arts and Crafts,Cottage
- Property subtype: Single Family Residence
Materials
- Stone, Wood
- Foundation: Crawl Space
- Roof: Composition
Condition
- New construction: No
- Year built: 2006
Utilities & green energy
- Sewer: Septic Installed
- Water: Community Well
- Utilities for property: Electricity Connected, Underground Power Lines, Underground Utilities
Community & HOA
Community
- Features: Clubhouse, Elevator, Fitness Center, Game Court, Gated, Golf, Lake Access, Picnic Area, Pond, Putting Green, Sauna, Street Lights, Tennis Court(s), Walking Trails, Other
- Security: Smoke Detector(s)
- Subdivision: Bear Lake Reserve
HOA
- Has HOA: Yes
- HOA fee: $1,247 monthly
- HOA name: Craig Smith
- HOA phone: 828-256-3455
Location
- Region: Tuckasegee
- Elevation: 2500 Feet
Financial & listing details
- Price per square foot: $311/sqft
- Tax assessed value: $300,700
- Annual tax amount: $1,268
- Date on market: 3/15/2025
- Cumulative days on market: 271 days
- Listing terms: Cash,Conventional,FHA,VA Loan
- Electric utility on property: Yes
- Road surface type: Gravel, Paved
Estimated market value
Not available
Estimated sales range
Not available
Not available
Price history
Price history
| Date | Event | Price |
|---|---|---|
| 3/9/2025 | Listed for sale | $575,000+4.5%$311/sqft |
Source: Carolina Smokies MLS #26040170 Report a problem | ||
| 10/28/2024 | Listing removed | $550,000$297/sqft |
Source: Carolina Smokies MLS #26038094 Report a problem | ||
| 10/17/2024 | Listed for sale | $550,000+96.4%$297/sqft |
Source: Carolina Smokies MLS #26038094 Report a problem | ||
| 11/15/2016 | Sold | $280,000+12.4%$151/sqft |
Source: | ||
| 8/14/2015 | Sold | $249,000$135/sqft |
Source: | ||
Public tax history
Public tax history
| Year | Property taxes | Tax assessment |
|---|---|---|
| 2024 | $1,268 | $300,700 |
| 2023 | $1,268 | $300,700 |
| 2022 | $1,268 +7.5% | $300,700 |
Find assessor info on the county website
BuyAbility℠ payment
Est. payment
$4,374/mo
Principal & interest
$2749
HOA Fees
$1247
Other costs
$379
Climate risks
Neighborhood: 28783
Nearby schools
GreatSchools rating
- 2/10Cullowhee Valley SchoolGrades: PK-8Distance: 7.9 mi
- 7/10Jackson Co Early CollegeGrades: 9-12Distance: 11.5 mi
- 5/10Smoky Mountain HighGrades: 9-12Distance: 11.5 mi
Schools provided by the listing agent
- Elementary: Cullowhee Valley
- Middle: Cullowhee Valley
- High: Smoky Mountain
Source: Canopy MLS as distributed by MLS GRID. This data may not be complete. We recommend contacting the local school district to confirm school assignments for this home.
- Loading
- Loading
