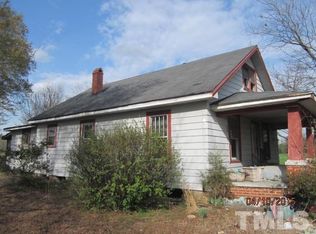Investors and DIYers! Great location, Beautiful views in all directions. Total remodel, Traditional ranch in countryside. Home unoccupied 15 years or more. County water available and new septic will be needed.
This property is off market, which means it's not currently listed for sale or rent on Zillow. This may be different from what's available on other websites or public sources.

