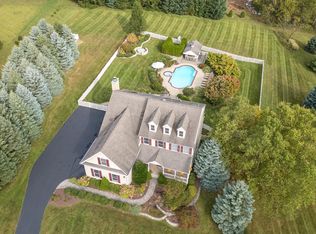Sold for $765,000 on 02/13/24
$765,000
48 Alexander Rd, Kintnersville, PA 18930
4beds
3,193sqft
Single Family Residence
Built in 2006
3.16 Acres Lot
$846,900 Zestimate®
$240/sqft
$3,983 Estimated rent
Home value
$846,900
$805,000 - $889,000
$3,983/mo
Zestimate® history
Loading...
Owner options
Explore your selling options
What's special
Welcome to the beautiful 3+ acre lot home situated on a cul-de-sac! Welcoming you into the home is a beautiful freshly paint two story grand entry way. The first floor also features an eat in kitchen, dining room, family room with a two story fireplace, half bath, living room and office! In the kitchen you will find newer stove top and wall oven! This homes layout is perfect for entertaining. The kitchen leads you to a fabulous trex deck (installed in 2015) and adjoining paver patio (installed in 2019) ideal for all your outdoor entertaining needs or to sit and enjoy the beautiful scenic view of pastures and mountains! On the second floor you will find four nice sized bedrooms, two full bathrooms, and laundry off the long hallway that looks over the entry way and family room. The Upstairs has been completely freshly painted with new carpet throughout including down both stair cases and in the family room. The master suite has everything you could want, a spacious bath and beautiful views. The basement is currently unfinished, but has 10 foot ceilings for endless possibilities to create your own space. Drive down the long beautiful driveway to the attached two car garage which is great for keeping snow off your cars, storage or the ultimate workshop. This home features a few newer amenities including water heater, well pump and tank, and water softener! With the amount of upgrades made to this move in ready home it will be sold as is. You are not going to want to miss out on the opportunity to see this house and call it your home! Clear your calendar for our upcoming open house!
Zillow last checked: 8 hours ago
Listing updated: February 13, 2024 at 04:00pm
Listed by:
Kayla Amato 267-397-0179,
Weichert, Realtors - Cornerstone
Bought with:
Brein Molino, RS363605
Weichert, Realtors - Cornerstone
Source: Bright MLS,MLS#: PABU2062622
Facts & features
Interior
Bedrooms & bathrooms
- Bedrooms: 4
- Bathrooms: 3
- Full bathrooms: 2
- 1/2 bathrooms: 1
- Main level bathrooms: 1
Basement
- Area: 0
Heating
- Forced Air, Natural Gas
Cooling
- Central Air, Electric
Appliances
- Included: Dryer, Microwave, Oven, Cooktop, Built-In Range, Washer, Electric Water Heater, Water Heater
Features
- Bathroom - Tub Shower, Store/Office, Bathroom - Stall Shower, Primary Bath(s), Kitchen - Table Space, Kitchen Island, Eat-in Kitchen, Formal/Separate Dining Room, Floor Plan - Traditional, Family Room Off Kitchen, Double/Dual Staircase, Dining Area, Chair Railings, Dry Wall
- Flooring: Carpet, Hardwood, Ceramic Tile, Wood
- Windows: Skylight(s)
- Basement: Unfinished
- Number of fireplaces: 1
Interior area
- Total structure area: 3,193
- Total interior livable area: 3,193 sqft
- Finished area above ground: 3,193
- Finished area below ground: 0
Property
Parking
- Total spaces: 6
- Parking features: Garage Faces Side, Asphalt, Attached, Driveway
- Attached garage spaces: 2
- Uncovered spaces: 4
Accessibility
- Accessibility features: None
Features
- Levels: Two
- Stories: 2
- Patio & porch: Patio, Deck
- Exterior features: Sidewalks
- Pool features: None
Lot
- Size: 3.16 Acres
Details
- Additional structures: Above Grade, Below Grade
- Parcel number: 30008025002
- Zoning: RA
- Special conditions: Standard
Construction
Type & style
- Home type: SingleFamily
- Architectural style: Colonial
- Property subtype: Single Family Residence
Materials
- Frame
- Foundation: Block
- Roof: Shingle
Condition
- Excellent
- New construction: No
- Year built: 2006
Utilities & green energy
- Sewer: On Site Septic
- Water: Well
Community & neighborhood
Location
- Region: Kintnersville
- Subdivision: None Available
- Municipality: NOCKAMIXON TWP
Other
Other facts
- Listing agreement: Exclusive Right To Sell
- Listing terms: Conventional,Cash
- Ownership: Fee Simple
Price history
| Date | Event | Price |
|---|---|---|
| 2/13/2024 | Sold | $765,000$240/sqft |
Source: | ||
| 1/14/2024 | Pending sale | $765,000$240/sqft |
Source: | ||
| 1/7/2024 | Contingent | $765,000$240/sqft |
Source: | ||
| 1/5/2024 | Listed for sale | $765,000+73.9%$240/sqft |
Source: | ||
| 11/23/2005 | Sold | $439,900$138/sqft |
Source: Public Record Report a problem | ||
Public tax history
| Year | Property taxes | Tax assessment |
|---|---|---|
| 2025 | $8,287 | $53,930 |
| 2024 | $8,287 +2.3% | $53,930 |
| 2023 | $8,100 +1.4% | $53,930 |
Find assessor info on the county website
Neighborhood: 18930
Nearby schools
GreatSchools rating
- 9/10Durham-Nockamixon El SchoolGrades: K-5Distance: 2 mi
- 6/10Palisades Middle SchoolGrades: 6-8Distance: 2 mi
- 6/10Palisades High SchoolGrades: 9-12Distance: 2.1 mi
Schools provided by the listing agent
- District: Palisades
Source: Bright MLS. This data may not be complete. We recommend contacting the local school district to confirm school assignments for this home.

Get pre-qualified for a loan
At Zillow Home Loans, we can pre-qualify you in as little as 5 minutes with no impact to your credit score.An equal housing lender. NMLS #10287.
Sell for more on Zillow
Get a free Zillow Showcase℠ listing and you could sell for .
$846,900
2% more+ $16,938
With Zillow Showcase(estimated)
$863,838