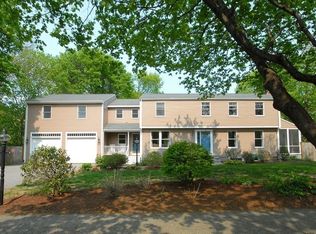VIRTUAL TOURS, FACETIME & PRIVATE SHOWINGS AVAILABLE! BEST PRACTICES OBSERVED @ SHOWINGS. Come see this adorable ranch home located in a DESIRABLE NEIGHBORHOOD & ACROSS FROM THE COMMUNITY PATH that leads to WILLARD ELEMENTARY! WHITE'S POND & VERRILL FARM are just AROUND THE CORNER! The setting truly hearkens back to an era when parents let their kids out to play & told them to come home when the streetlights came on. Enjoy a lovely living room with brick fireplace and large bay window which allows for beautiful sunlight. A spacious dining room and kitchen with entry to a 2-car garage make for a perfect floor plan. Down the hall enjoy a master bedroom w/master bath, 2 additional bedrooms and a full bath. Not to be missed is the enclosed sunroom, the perfect place to unwind and enjoy this peaceful setting. This home also has a finished basement giving your loved ones room to play or extra living space. If you are looking for affordable living in a highly desirable town, THIS IS THE ONE!
This property is off market, which means it's not currently listed for sale or rent on Zillow. This may be different from what's available on other websites or public sources.
