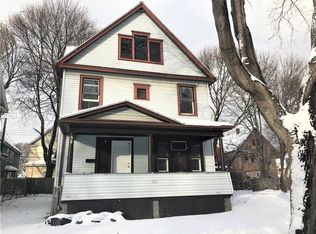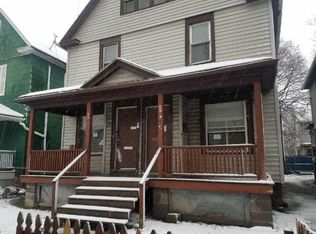Closed
$150,000
48 Aebersold St, Rochester, NY 14621
4beds
1,563sqft
Single Family Residence
Built in 1880
435.6 Square Feet Lot
$154,600 Zestimate®
$96/sqft
$1,704 Estimated rent
Maximize your home sale
Get more eyes on your listing so you can sell faster and for more.
Home value
$154,600
$142,000 - $167,000
$1,704/mo
Zestimate® history
Loading...
Owner options
Explore your selling options
What's special
Charming 4 bed 1 bath Spacious Colonial is a MUST SEE! TURN KEY READY FOR YOUR MOVE! This home offers a perfect blend of classic elegance & modern comfort. Boasting of over 1,500 Sq ft, 48 Aebersold Street has so much to offer! Greeted by a BLACKTOP driveway, low maintenance vinyl siding & MODERN VINLY REPLACEMENT WINDOWS! 1ST floor offers a enclosed front porch, perfect for reading or enjoying your morning coffee! Continue into Spacious living room & formal dinning room featuring NEWLY RENFSIHED HARDWOOD w & lots of natural light creating an inviting atmosphere! The recently UPDATED KITCHEN is a chef's delight equipped w new stainless steel appliances, countertops & crisp cabinets. Upstairs enjoy 4 nice size bedrooms w NEW DOORS, FRESH PAINT & NEW LUXURY LVP FLOORING! Check out FULL BATH w sparking bath surround dressed & large vanity sink.*****BONUS***** NICE DRY/CLEAN BASEMENT equipped w freshly dry locked walls, epoxy coated floors, glass block windows & BRAND NEW FURNACE!! Schedule your showing today and make this Renovated Colonial Your New Home Sweet Home!Delayed Negotiations Tues 2/25/25 BY 1PM) Please Allow 24 Response Time On All Offers.
Zillow last checked: 8 hours ago
Listing updated: April 29, 2025 at 07:27pm
Listed by:
Cassandra Bradley 585-490-6943,
Cassandra Bradley Realty LLC
Bought with:
Joseline Mobley, 10401383874
Honeyford Real Estate
Source: NYSAMLSs,MLS#: R1589036 Originating MLS: Rochester
Originating MLS: Rochester
Facts & features
Interior
Bedrooms & bathrooms
- Bedrooms: 4
- Bathrooms: 1
- Full bathrooms: 1
Heating
- Gas, Forced Air
Appliances
- Included: Gas Cooktop, Gas Water Heater, Microwave, Refrigerator
Features
- Ceiling Fan(s), Separate/Formal Dining Room, Entrance Foyer, Separate/Formal Living Room, Country Kitchen, Natural Woodwork
- Flooring: Hardwood, Varies
- Basement: Full
- Has fireplace: No
Interior area
- Total structure area: 1,563
- Total interior livable area: 1,563 sqft
Property
Parking
- Parking features: Detached, Garage
- Has garage: Yes
Features
- Patio & porch: Deck, Enclosed, Porch
- Exterior features: Blacktop Driveway, Deck
Lot
- Size: 435.60 sqft
- Dimensions: 60 x 70
- Features: Near Public Transit, Rectangular, Rectangular Lot, Residential Lot
Details
- Parcel number: 26140010635000010960010000
- Special conditions: Standard
Construction
Type & style
- Home type: SingleFamily
- Architectural style: Colonial,Two Story
- Property subtype: Single Family Residence
Materials
- Vinyl Siding
- Foundation: Block
- Roof: Shingle
Condition
- Resale
- Year built: 1880
Utilities & green energy
- Sewer: Connected
- Water: Connected, Public
- Utilities for property: Sewer Connected, Water Connected
Community & neighborhood
Location
- Region: Rochester
- Subdivision: William Levins
Other
Other facts
- Listing terms: Cash,Conventional,FHA,VA Loan
Price history
| Date | Event | Price |
|---|---|---|
| 4/25/2025 | Sold | $150,000+20.1%$96/sqft |
Source: | ||
| 2/28/2025 | Pending sale | $124,900$80/sqft |
Source: | ||
| 2/18/2025 | Listed for sale | $124,900$80/sqft |
Source: | ||
| 2/17/2025 | Listing removed | $124,900$80/sqft |
Source: | ||
| 1/14/2025 | Listed for sale | $124,900+2398%$80/sqft |
Source: | ||
Public tax history
| Year | Property taxes | Tax assessment |
|---|---|---|
| 2024 | -- | $71,400 +104% |
| 2023 | -- | $35,000 |
| 2022 | -- | $35,000 |
Find assessor info on the county website
Neighborhood: 14621
Nearby schools
GreatSchools rating
- 2/10School 45 Mary Mcleod BethuneGrades: PK-8Distance: 0.3 mi
- 3/10School 58 World Of Inquiry SchoolGrades: PK-12Distance: 1.2 mi
- 2/10School 53 Montessori AcademyGrades: PK-6Distance: 0.6 mi
Schools provided by the listing agent
- District: Rochester
Source: NYSAMLSs. This data may not be complete. We recommend contacting the local school district to confirm school assignments for this home.

