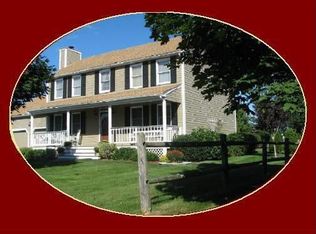Tastefully UPDATED HOME W/ A PERFECT YARD! Great Corner Lot Backing Up To A Neighborhood. Fully FENCED IN Yard W/ A White Vinyl Fence. Above Ground POOL & Plenty Of Yard Space To Host Your Summer Party's. HARDWOODS Throughout The 1st And 2nd Floor. FIREPLACED Family Room W/ Sliders To A Deck. OPEN FLOOR PLAN. The Kitchen Opens Up To The Oversized Dining Room. Perfect For Entertaining. The Living Room Runs Across The Front Of The Home And Allows Plenty Of Natural Light. 1ST FLOOR LAUNDRY & 1/2 Bath. There Are 3 Good Sized Bedrooms On The 2nd Floor W/A Full Bath. The Master Bedroom Has 2 Closets. Finished Lower Level Adds Extra Living Space. NEWER ROOF & FURNACE, CENTRAL AIR & SPRINKLERS. Recently Painted. Nothing To Do But Move In. Close to Train, Highway & Shopping. VRP Pricing - Seller to Entertain Offers between $399K-$420K
This property is off market, which means it's not currently listed for sale or rent on Zillow. This may be different from what's available on other websites or public sources.
