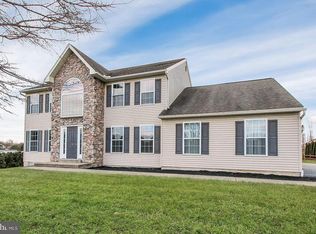Sold for $406,000 on 12/08/23
$406,000
48 Adams Rd, Leesport, PA 19533
4beds
2,071sqft
Single Family Residence
Built in 2021
0.48 Acres Lot
$427,700 Zestimate®
$196/sqft
$2,703 Estimated rent
Home value
$427,700
$406,000 - $449,000
$2,703/mo
Zestimate® history
Loading...
Owner options
Explore your selling options
What's special
Welcome home to 48 Adams Rd Leesport PA! This immaculately maintained home is just two years old. Built by Forino homes, this is one of their most popular floor plans with many upgrades, this is truly move in ready! Drop your bags and set your bedroom up. Enter into this beautiful home with an extended front porch into the living room! Just through the living room is a separate dining room with chandelier, breakfast area with access to a large composite back deck, and a great kitchen! Oak wall and base cabinets in a pecan stain accented by ornamental light granite countertops offer a modern touch to this kitchen! The central island also includes a 12" overhang, perfect for a quick meal! Behind the kitchen is a half-bath, laundry room that includes a laundry tub, and access to the two-car side entry garage! Upstairs includes a primary bedroom with a walk-in closet and in-suite bathroom. The bathroom is upgraded to include a custom tile shower with a glass door and a double bowl sink. Completing the second floor living area are three additional bedrooms; two bedrooms include walk-in closets. A full bathroom is also included on the second floor. This home has plenty of parking with a two car side-load garage and extended driveway able to park at least six cars! Close to many amenities and conveniently located to allow for easy traveling. A must see!!
Zillow last checked: 8 hours ago
Listing updated: December 08, 2023 at 07:29am
Listed by:
Chris Stretch 717-639-9209,
RE/MAX Pinnacle,
Co-Listing Agent: Daniel F Parson 717-808-1764,
RE/MAX Pinnacle
Bought with:
Bev Kalb, RS227888L
Century 21 Longacre Realty
Source: Bright MLS,MLS#: PABK2034710
Facts & features
Interior
Bedrooms & bathrooms
- Bedrooms: 4
- Bathrooms: 3
- Full bathrooms: 2
- 1/2 bathrooms: 1
- Main level bathrooms: 1
Basement
- Area: 0
Heating
- Forced Air, Natural Gas
Cooling
- Central Air, Natural Gas
Appliances
- Included: Gas Water Heater
- Laundry: Main Level
Features
- Flooring: Carpet, Vinyl
- Basement: Full
- Has fireplace: No
Interior area
- Total structure area: 2,071
- Total interior livable area: 2,071 sqft
- Finished area above ground: 2,071
- Finished area below ground: 0
Property
Parking
- Total spaces: 2
- Parking features: Garage Faces Side, Concrete, Attached, Driveway
- Attached garage spaces: 2
- Has uncovered spaces: Yes
Accessibility
- Accessibility features: None
Features
- Levels: Two
- Stories: 2
- Patio & porch: Porch, Deck, Patio
- Pool features: None
- Fencing: Other,Back Yard
Lot
- Size: 0.48 Acres
Details
- Additional structures: Above Grade, Below Grade
- Parcel number: 68449102654742
- Zoning: RESIDENTIAL
- Special conditions: Standard
Construction
Type & style
- Home type: SingleFamily
- Architectural style: Traditional
- Property subtype: Single Family Residence
Materials
- Vinyl Siding, Combination, Concrete
- Foundation: Other
- Roof: Pitched,Shingle
Condition
- Excellent
- New construction: No
- Year built: 2021
Details
- Builder model: Andrew II
- Builder name: Forino
Utilities & green energy
- Sewer: Public Sewer
- Water: Public
Community & neighborhood
Location
- Region: Leesport
- Subdivision: Mcintosh Farms
- Municipality: ONTELAUNEE TWP
Other
Other facts
- Listing agreement: Exclusive Agency
- Listing terms: Cash,Conventional,FHA,VA Loan
- Ownership: Fee Simple
Price history
| Date | Event | Price |
|---|---|---|
| 12/8/2023 | Sold | $406,000-1.6%$196/sqft |
Source: | ||
| 10/31/2023 | Pending sale | $412,500$199/sqft |
Source: | ||
| 10/19/2023 | Contingent | $412,500$199/sqft |
Source: | ||
| 10/5/2023 | Price change | $412,500-2.9%$199/sqft |
Source: | ||
| 10/2/2023 | Listed for sale | $424,900$205/sqft |
Source: | ||
Public tax history
| Year | Property taxes | Tax assessment |
|---|---|---|
| 2025 | $6,177 -18.5% | $151,100 -19.8% |
| 2024 | $7,581 +1.7% | $188,500 |
| 2023 | $7,451 | $188,500 |
Find assessor info on the county website
Neighborhood: 19533
Nearby schools
GreatSchools rating
- 5/10Schuylkill Valley El SchoolGrades: K-4Distance: 1.2 mi
- 6/10Schuylkill Valley Middle SchoolGrades: 5-8Distance: 1.4 mi
- 6/10Schuylkill Valley High SchoolGrades: 9-12Distance: 1.6 mi
Schools provided by the listing agent
- Elementary: Schuylkill Valley
- Middle: Schuylkill Valley
- High: Schuylkill Valley
- District: Schuylkill Valley
Source: Bright MLS. This data may not be complete. We recommend contacting the local school district to confirm school assignments for this home.

Get pre-qualified for a loan
At Zillow Home Loans, we can pre-qualify you in as little as 5 minutes with no impact to your credit score.An equal housing lender. NMLS #10287.
Sell for more on Zillow
Get a free Zillow Showcase℠ listing and you could sell for .
$427,700
2% more+ $8,554
With Zillow Showcase(estimated)
$436,254