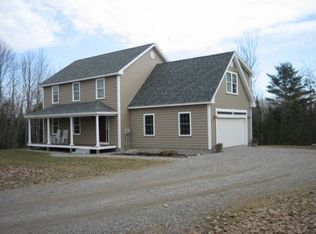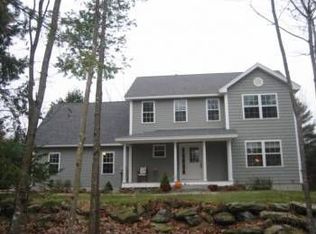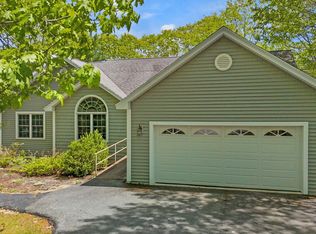Closed
$855,000
48 Acorn Ridge Road, Freeport, ME 04032
4beds
3,232sqft
Single Family Residence
Built in 2013
1.39 Acres Lot
$1,003,300 Zestimate®
$265/sqft
$4,111 Estimated rent
Home value
$1,003,300
$953,000 - $1.06M
$4,111/mo
Zestimate® history
Loading...
Owner options
Explore your selling options
What's special
Beautiful well-appointed custom built colonial on 1.39 acres abuts 19 acres of common land with private entrance in your own back yard to trails and skating pond - a true balance of living in a desirable neighborhood setting coupled with privacy. You'll love the open floor plan with abundant natural light, custom maple kitchen, granite counters, island and breakfast nook open to a spacious living room with gas fireplace, and dining room and radiant heat throughout the first floor. The space and layout are incredible with a large tiled mudroom as you enter with a walk-in pantry, coat closet and half bath, which leads to a huge finished bonus room above the garage.
The second floor offers a grand primary bedroom with two walk in closets, bathroom suite with walk-in tile shower and jetted tub, and 3 additional bedrooms and full bathroom. Relax on the front farmer's porch or the back yard mahogany deck overlooking the wonderful yard, woods, and above ground pool. This home has it all - two car heated garage, full house on demand generator, large daylight walkout basement great for storage, workshop space, or exercise area.
Zillow last checked: 8 hours ago
Listing updated: January 14, 2025 at 07:03pm
Listed by:
Keller Williams Realty
Bought with:
Signature Homes Real Estate Group, LLC
Source: Maine Listings,MLS#: 1560458
Facts & features
Interior
Bedrooms & bathrooms
- Bedrooms: 4
- Bathrooms: 3
- Full bathrooms: 2
- 1/2 bathrooms: 1
Primary bedroom
- Features: Closet, Double Vanity, Full Bath, Separate Shower, Soaking Tub, Suite, Walk-In Closet(s)
- Level: Second
Bedroom 2
- Features: Closet
- Level: Second
Bedroom 3
- Features: Closet
- Level: Second
Bonus room
- Features: Above Garage
- Level: Second
Dining room
- Features: Formal
- Level: First
Kitchen
- Features: Breakfast Nook, Eat-in Kitchen, Kitchen Island
- Level: First
Laundry
- Level: Second
Living room
- Features: Formal, Gas Fireplace
- Level: First
Mud room
- Features: Closet
- Level: First
Heating
- Baseboard, Direct Vent Furnace, Hot Water, Zoned, Radiant
Cooling
- None
Appliances
- Included: Dishwasher, Dryer, Microwave, Gas Range, Refrigerator, Washer
Features
- Shower, Storage, Walk-In Closet(s), Primary Bedroom w/Bath
- Flooring: Carpet, Vinyl, Wood
- Basement: Interior Entry,Daylight,Partial,Unfinished
- Number of fireplaces: 1
Interior area
- Total structure area: 3,232
- Total interior livable area: 3,232 sqft
- Finished area above ground: 3,232
- Finished area below ground: 0
Property
Parking
- Total spaces: 2
- Parking features: Paved, 1 - 4 Spaces, On Site, Off Street, Garage Door Opener, Heated Garage
- Garage spaces: 2
Features
- Patio & porch: Deck, Porch
- Has view: Yes
- View description: Trees/Woods
Lot
- Size: 1.39 Acres
- Features: Near Golf Course, Near Shopping, Near Town, Neighborhood, Rural, Near Railroad, Cul-De-Sac, Level, Open Lot, Right of Way, Rolling Slope, Landscaped, Wooded
Details
- Additional structures: Outbuilding
- Parcel number: FPRTM18B34LDU8
- Zoning: RR-1
- Other equipment: Generator
Construction
Type & style
- Home type: SingleFamily
- Architectural style: Colonial
- Property subtype: Single Family Residence
Materials
- Wood Frame, Clapboard, Wood Siding
- Roof: Shingle
Condition
- Year built: 2013
Utilities & green energy
- Electric: Circuit Breakers, Underground
- Sewer: Private Sewer, Septic Design Available
- Water: Private, Well
Community & neighborhood
Security
- Security features: Air Radon Mitigation System
Location
- Region: Freeport
- Subdivision: Running Ridge
HOA & financial
HOA
- Has HOA: Yes
- HOA fee: $350 annually
Other
Other facts
- Road surface type: Paved
Price history
| Date | Event | Price |
|---|---|---|
| 8/18/2023 | Pending sale | $869,000+1.6%$269/sqft |
Source: | ||
| 8/17/2023 | Sold | $855,000-1.6%$265/sqft |
Source: | ||
| 7/5/2023 | Contingent | $869,000$269/sqft |
Source: | ||
| 6/14/2023 | Price change | $869,000-1.1%$269/sqft |
Source: | ||
| 5/30/2023 | Listed for sale | $879,000+4%$272/sqft |
Source: | ||
Public tax history
| Year | Property taxes | Tax assessment |
|---|---|---|
| 2024 | $10,649 +9.5% | $797,700 +12.7% |
| 2023 | $9,728 +3.6% | $707,500 +2.9% |
| 2022 | $9,388 +18.5% | $687,800 +15.9% |
Find assessor info on the county website
Neighborhood: 04032
Nearby schools
GreatSchools rating
- 9/10Mast Landing SchoolGrades: 3-5Distance: 2.1 mi
- 10/10Freeport Middle SchoolGrades: 6-8Distance: 1.8 mi
- 9/10Freeport High SchoolGrades: 9-12Distance: 2.3 mi

Get pre-qualified for a loan
At Zillow Home Loans, we can pre-qualify you in as little as 5 minutes with no impact to your credit score.An equal housing lender. NMLS #10287.
Sell for more on Zillow
Get a free Zillow Showcase℠ listing and you could sell for .
$1,003,300
2% more+ $20,066
With Zillow Showcase(estimated)
$1,023,366

