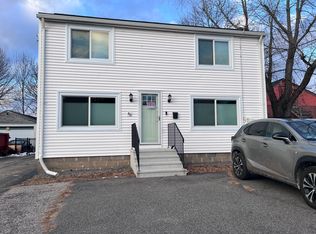Sold for $565,000 on 10/29/24
$565,000
48 Aberdeen Rd, Framingham, MA 01702
4beds
1,620sqft
Single Family Residence
Built in 1952
5,576 Square Feet Lot
$565,900 Zestimate®
$349/sqft
$3,925 Estimated rent
Home value
$565,900
$521,000 - $617,000
$3,925/mo
Zestimate® history
Loading...
Owner options
Explore your selling options
What's special
Welcome home to this exceptionally spacious eight room Colonial! You will find plenty of spaces to be together or apart with four bedrooms on the second floor, plus a first floor office or den. The finished lower level offers three more rooms, including kitchette for an additional approximate 700 sq ft making a total of 2300 of living space. The rear yard is large, level and fully fenced for fun and games. Best of all, the heavy lifting has been done! Many updates include new 2024 roof, front steps and carpeting. Central air was added in 2019 and electrical upgrades in 2009. Conveniently located near major routes, shopping, restaurants and transportation. Truly an excellent value. Do not miss!
Zillow last checked: 8 hours ago
Listing updated: October 31, 2024 at 07:01am
Listed by:
Kathy Kelley 781-710-1035,
Berkshire Hathaway HomeServices Town and Country Real Estate 781-237-8787
Bought with:
Christine Do
Keller Williams Realty
Source: MLS PIN,MLS#: 73289167
Facts & features
Interior
Bedrooms & bathrooms
- Bedrooms: 4
- Bathrooms: 2
- Full bathrooms: 1
- 1/2 bathrooms: 1
Primary bedroom
- Features: Closet, Flooring - Wall to Wall Carpet
- Level: Second
Bedroom 2
- Features: Closet, Flooring - Wall to Wall Carpet
- Level: Second
Bedroom 3
- Features: Closet, Flooring - Wall to Wall Carpet
- Level: Second
Bedroom 4
- Features: Cedar Closet(s), Flooring - Wall to Wall Carpet
Bathroom 1
- Features: Bathroom - Full, Bathroom - Tiled With Tub
- Level: Second
Bathroom 2
- Features: Bathroom - Half
- Level: First
Dining room
- Features: Flooring - Hardwood
- Level: First
Kitchen
- Features: Flooring - Vinyl, Exterior Access
- Level: First
Living room
- Features: Flooring - Hardwood
- Level: First
Office
- Features: Flooring - Wall to Wall Carpet
- Level: Basement
Heating
- Forced Air, Oil
Cooling
- Central Air
Appliances
- Laundry: First Floor
Features
- Den, Office, Game Room
- Flooring: Wood, Carpet, Flooring - Hardwood, Flooring - Wall to Wall Carpet, Flooring - Vinyl
- Basement: Full,Finished
- Number of fireplaces: 1
- Fireplace features: Living Room
Interior area
- Total structure area: 1,620
- Total interior livable area: 1,620 sqft
Property
Parking
- Total spaces: 4
- Parking features: Paved Drive, Off Street
- Has uncovered spaces: Yes
Features
- Patio & porch: Patio
- Exterior features: Patio, Fenced Yard
- Fencing: Fenced
Lot
- Size: 5,576 sqft
Details
- Parcel number: M:103 B:13 L:5516 U:000,491181
- Zoning: B
Construction
Type & style
- Home type: SingleFamily
- Architectural style: Colonial
- Property subtype: Single Family Residence
Materials
- Foundation: Concrete Perimeter
Condition
- Year built: 1952
Utilities & green energy
- Sewer: Public Sewer
- Water: Public
- Utilities for property: for Electric Range
Community & neighborhood
Community
- Community features: Public Transportation, Shopping, T-Station
Location
- Region: Framingham
Price history
| Date | Event | Price |
|---|---|---|
| 10/29/2024 | Sold | $565,000+13%$349/sqft |
Source: MLS PIN #73289167 Report a problem | ||
| 9/30/2024 | Pending sale | $499,900$309/sqft |
Source: BHHS broker feed #73289167 Report a problem | ||
| 9/16/2024 | Contingent | $499,900$309/sqft |
Source: MLS PIN #73289167 Report a problem | ||
| 9/12/2024 | Listed for sale | $499,900+150%$309/sqft |
Source: MLS PIN #73289167 Report a problem | ||
| 1/16/2009 | Sold | $200,000-14.5%$123/sqft |
Source: Public Record Report a problem | ||
Public tax history
| Year | Property taxes | Tax assessment |
|---|---|---|
| 2025 | $5,940 +1.2% | $497,500 +5.6% |
| 2024 | $5,872 +3.5% | $471,300 +8.7% |
| 2023 | $5,675 +5.8% | $433,500 +11% |
Find assessor info on the county website
Neighborhood: 01702
Nearby schools
GreatSchools rating
- 3/10Miriam F Mccarthy SchoolGrades: K-5Distance: 0.7 mi
- 4/10Fuller Middle SchoolGrades: 6-8Distance: 0.6 mi
- 5/10Framingham High SchoolGrades: 9-12Distance: 1.4 mi
Get a cash offer in 3 minutes
Find out how much your home could sell for in as little as 3 minutes with a no-obligation cash offer.
Estimated market value
$565,900
Get a cash offer in 3 minutes
Find out how much your home could sell for in as little as 3 minutes with a no-obligation cash offer.
Estimated market value
$565,900
