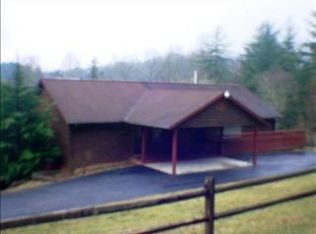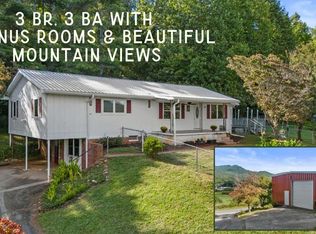Unique opportunity to own 3 established rentals in Franklin, NC! 3 log style homes for sale on 3 acres. Each home has electric central heat and air, added in 2016, and many updates. Stunning yards and wonderful views. Perfect investment property, a family retreat or keep one for yourself and rent out the others. Cabin road is a private circle drive with all homes on it. Shared well and individual septic for each home. Very well maintained. Charming setting, white picket fence, nice views, fenced yard, level land, paved to the door and move in ready are just a few of the features you'll find in these homes. Each home on month to month rental. Cabins built in 1988 (#48), 1995 (#97) and 1996 (#57).
This property is off market, which means it's not currently listed for sale or rent on Zillow. This may be different from what's available on other websites or public sources.


