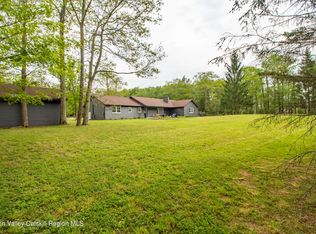Located in the historic artist community of Cragsmoor high on top of the Shawangunk Ridge is a unique offering. The home of artist E. L. Henry credited with beginning the Cragsmoor art colony turn of the 20th century. Named "Na-pee-nia" the home was designed by E.L. Henry and built in 1884. A circular tree lined drive with 4 private acres leads to the home with north views of the Catskill mountain range from the backyard. Original details still exist to remind one of its rich history and character, a sunken living room with a bank of large windows looking out to the Catskill Mt. view was Henrys painting studio, a signed E.L. Henry, dated 1884, is painted on the wall above the fireplace in the guest suite, the stair railing and newel posts, along with a number of door surrounds and fireplace trim were repurposed by Henry from a NYC building and brought to Na-pee-nia (shipped up the Hudson River, towed on the Ellenville Canal, and sent by mule up the Gully Road to Cragsmoor). With almost 3200 square feet of living space the house offers an interesting mix of rooms. The sunken living room with brick fireplace offers an expansive area for larger gatherings while the quaint dining room with its charming built-ins and bay window looking out onto the front yard creates a feeling of intimacy. There is a guest suite with a full bath and charming multipaned windows that suggest a place to rest and slow down, a bright sunroom with 2 walls of windows is the perfect spot to curl up with a good book or have cocktails with friends. There is a half bath with laundry area, a prep area, kitchen with custom cabinets, granite counters and sub-zero refrigerator and an office facing the backyard and view. The second floor has 3 bedrooms. 2 bedrooms have full baths and the third a half bath. There is an outbuilding that with some renovation would make a great studio or guest space. 1 hour 45 minutes to the GW bridge for an easy commute. The community is cradled in deep nature with 5400 acre Sam's Point Preserve and smaller Bear Hill Preserve all walking distance from the property.
This property is off market, which means it's not currently listed for sale or rent on Zillow. This may be different from what's available on other websites or public sources.
