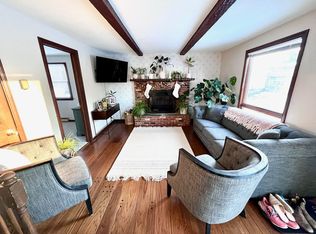This 2 family home features side-by-side units. Each unit has three bedrooms and one bath on the upper level. Main floor laundry in each unit, as well as a second bathroom in the right unit only. Partially open floor plan on the main level lends itself to many different options and lots of space for entertaining. The home is set back from the road, and has a front yard for lots of play space as well as a shed. House sits on a corner lot, and there is parking behind the house as well as lots of parking on the side street.
This property is off market, which means it's not currently listed for sale or rent on Zillow. This may be different from what's available on other websites or public sources.

