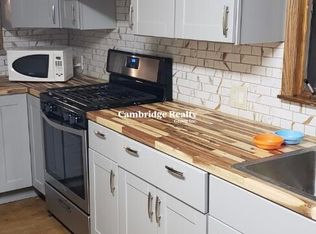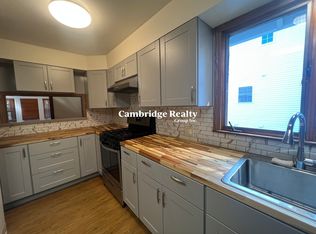Split level with separate entrances off enclosed porch. 48 Dorothy is floor 1 with 2 bedrooms, EIK, pantry, LV and DR. 50 Dorothy is floor 2 with 3 bedrooms, EIK, LV, DR and access to full walkup attic for storage or future expansion.
This property is off market, which means it's not currently listed for sale or rent on Zillow. This may be different from what's available on other websites or public sources.

