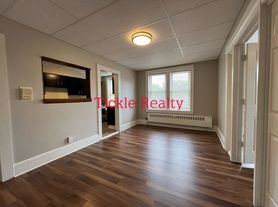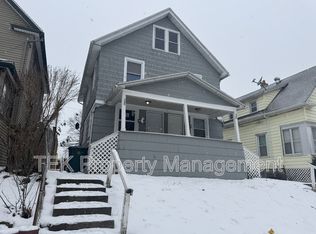Welcome to this well-maintained 3-bedroom, 1-bath single-family home located on a quiet residential street in Rochester. This home offers generous living space, a functional layout, and the comfort and privacy of a standalone house.
The interior features bright, sun-filled rooms, a comfortable living area, and a full kitchen with ample cabinet space. All three bedrooms are well-sized, making the home ideal for roommates, families, or anyone looking for extra space for a home office.
Additional highlights include a full bathroom, convenient storage throughout, and a private yardperfect for outdoor enjoyment. Located close to local shops, schools, parks, and major roadways, this home offers both comfort and convenience.
Property Features:
3 Bedrooms
1 Full Bathroom
Single-Family Home
Bright, spacious living areas
Full kitchen with good storage
Private outdoor space
Convenient Rochester location
Available for January 1st. Reach out to schedule a showing or for more details!
House for rent
$1,810/mo
Fees may apply
48 2nd St, Rochester, NY 14605
3beds
1,448sqft
Price may not include required fees and charges. Learn more|
Single family residence
Available now
Cats, dogs OK
What's special
Bright sun-filled roomsPrivate outdoor spaceConvenient storage throughoutFunctional layoutGenerous living space
- 63 days |
- -- |
- -- |
Zillow last checked: 11 hours ago
Listing updated: February 10, 2026 at 02:49pm
Travel times
Looking to buy when your lease ends?
Consider a first-time homebuyer savings account designed to grow your down payment with up to a 6% match & a competitive APY.
Facts & features
Interior
Bedrooms & bathrooms
- Bedrooms: 3
- Bathrooms: 2
- Full bathrooms: 2
Interior area
- Total interior livable area: 1,448 sqft
Property
Parking
- Details: Contact manager
Details
- Parcel number: 26140010659282
Construction
Type & style
- Home type: SingleFamily
- Property subtype: Single Family Residence
Community & HOA
Location
- Region: Rochester
Financial & listing details
- Lease term: Contact For Details
Price history
| Date | Event | Price |
|---|---|---|
| 2/10/2026 | Price change | $1,810-4.5%$1/sqft |
Source: Zillow Rentals Report a problem | ||
| 2/3/2026 | Price change | $1,895-2.8%$1/sqft |
Source: Zillow Rentals Report a problem | ||
| 1/2/2026 | Price change | $1,949-0.1%$1/sqft |
Source: Zillow Rentals Report a problem | ||
| 12/15/2025 | Listed for rent | $1,950$1/sqft |
Source: Zillow Rentals Report a problem | ||
| 7/31/2024 | Sold | $66,000-17.4%$46/sqft |
Source: | ||
Neighborhood: N. Marketview Heights
Nearby schools
GreatSchools rating
- 2/10School 53 Montessori AcademyGrades: PK-6Distance: 0.4 mi
- 2/10School 45 Mary Mcleod BethuneGrades: PK-8Distance: 0.5 mi
- 3/10School Of The ArtsGrades: 7-12Distance: 0.6 mi

