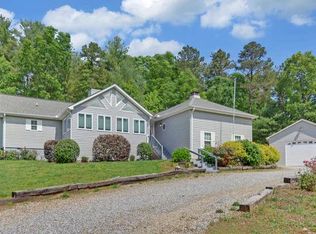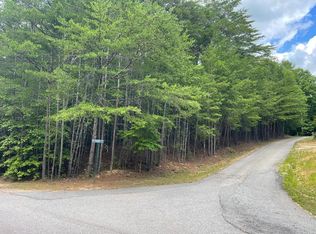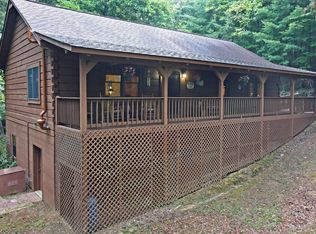Closed
$425,000
48 12 Point Rd, Blairsville, GA 30512
3beds
2,113sqft
Single Family Residence
Built in 2009
1 Acres Lot
$418,000 Zestimate®
$201/sqft
$2,610 Estimated rent
Home value
$418,000
$389,000 - $447,000
$2,610/mo
Zestimate® history
Loading...
Owner options
Explore your selling options
What's special
Welcome to this immaculate 3-bedroom, 2-bath ranch home, where comfort and charm come together beautifully! Inside, you'll find a spacious living room complete with a cozy wood-burning fireplace-perfect for relaxing evenings. The all-electric home features a generously sized kitchen with a walk-in pantry and a convenient breakfast bar, making meal prep and entertaining a breeze. Step outside to enjoy the beautifully maintained yards, complete with a dedicated garden spot for your green thumb. The private back deck is ideal for unwinding! Additional features include a two-car garage, a separate storage building, and a fantastic location that offers both privacy and convenience. This home truly has it all-don't miss your chance to make it yours! Call me today!
Zillow last checked: 8 hours ago
Listing updated: June 06, 2025 at 10:29am
Listed by:
Kelly Shuler 7067453500,
Coldwell Banker High Country
Bought with:
Lisa M Craig, 294781
RE/MAX Town & Country-Hiawassee
Source: GAMLS,MLS#: 10486264
Facts & features
Interior
Bedrooms & bathrooms
- Bedrooms: 3
- Bathrooms: 2
- Full bathrooms: 2
- Main level bedrooms: 3
Dining room
- Features: Separate Room
Kitchen
- Features: Breakfast Area, Breakfast Bar, Pantry, Walk-in Pantry
Heating
- Central, Electric, Heat Pump
Cooling
- Ceiling Fan(s), Central Air, Electric, Heat Pump
Appliances
- Included: Dishwasher, Electric Water Heater, Microwave, Oven/Range (Combo), Refrigerator
- Laundry: Mud Room
Features
- Double Vanity, High Ceilings, Master On Main Level, Separate Shower, Soaking Tub, Split Bedroom Plan, Walk-In Closet(s)
- Flooring: Carpet, Hardwood, Laminate
- Basement: Crawl Space
- Number of fireplaces: 1
- Fireplace features: Living Room, Wood Burning Stove
Interior area
- Total structure area: 2,113
- Total interior livable area: 2,113 sqft
- Finished area above ground: 2,113
- Finished area below ground: 0
Property
Parking
- Parking features: Garage
- Has garage: Yes
Features
- Levels: One
- Stories: 1
- Patio & porch: Deck
- Exterior features: Garden
Lot
- Size: 1 Acres
- Features: Level
- Residential vegetation: Partially Wooded
Details
- Additional structures: Outbuilding, Shed(s)
- Parcel number: 034 188 A17
- Special conditions: Covenants/Restrictions
Construction
Type & style
- Home type: SingleFamily
- Architectural style: Ranch,Traditional
- Property subtype: Single Family Residence
Materials
- Vinyl Siding
- Roof: Composition
Condition
- Resale
- New construction: No
- Year built: 2009
Utilities & green energy
- Sewer: Septic Tank
- Water: Public
- Utilities for property: High Speed Internet
Community & neighborhood
Community
- Community features: None
Location
- Region: Blairsville
- Subdivision: Buckhead
HOA & financial
HOA
- Has HOA: Yes
- Services included: None
Other
Other facts
- Listing agreement: Exclusive Right To Sell
- Listing terms: Cash,Conventional,FHA,VA Loan
Price history
| Date | Event | Price |
|---|---|---|
| 6/6/2025 | Sold | $425,000-3.4%$201/sqft |
Source: | ||
| 4/29/2025 | Pending sale | $439,900$208/sqft |
Source: | ||
| 3/26/2025 | Listed for sale | $439,900-1.1%$208/sqft |
Source: NGBOR #414235 Report a problem | ||
| 10/27/2024 | Listing removed | $445,000$211/sqft |
Source: | ||
| 10/24/2024 | Listed for sale | $445,000$211/sqft |
Source: | ||
Public tax history
| Year | Property taxes | Tax assessment |
|---|---|---|
| 2023 | $2,048 +11.4% | $173,468 +25.6% |
| 2022 | $1,839 +10.1% | $138,132 +30.3% |
| 2021 | $1,671 +24.1% | $106,028 +40.9% |
Find assessor info on the county website
Neighborhood: 30512
Nearby schools
GreatSchools rating
- 7/10Union County Elementary SchoolGrades: 3-5Distance: 8.7 mi
- 5/10Union County Middle SchoolGrades: 6-8Distance: 8.5 mi
- 8/10Union County High SchoolGrades: 9-12Distance: 8.8 mi
Schools provided by the listing agent
- Elementary: Union County Primary/Elementar
- Middle: Union County
- High: Union County
Source: GAMLS. This data may not be complete. We recommend contacting the local school district to confirm school assignments for this home.
Get a cash offer in 3 minutes
Find out how much your home could sell for in as little as 3 minutes with a no-obligation cash offer.
Estimated market value$418,000
Get a cash offer in 3 minutes
Find out how much your home could sell for in as little as 3 minutes with a no-obligation cash offer.
Estimated market value
$418,000


