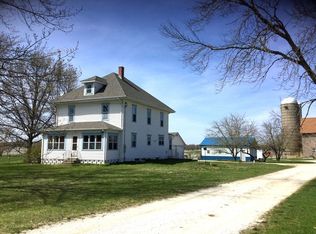Closed
$950,000
47W636 Chapman Rd, Hampshire, IL 60140
6beds
5,583sqft
Single Family Residence
Built in 1990
15 Acres Lot
$1,041,800 Zestimate®
$170/sqft
$5,471 Estimated rent
Home value
$1,041,800
$948,000 - $1.16M
$5,471/mo
Zestimate® history
Loading...
Owner options
Explore your selling options
What's special
INCREDIBLE 5583 SQFT DREAM HOUSE ON 15 ACRES WITH 2 BARNS & POND. PREPARE TO BE AMAZED WHEN YOU WALK IN AND SEE THE BEAUTIFUL STAIRCASE LEADIND TO 4 OF THE 6 BEDROOMS WITH PRIVATE BATHROOMS & BALCONY IN EACH ONE AND A 27X23 FAMILYROOM WITH A COZY FIREPLACE TO KEEP THE UPSTAIRS WARM. ORIGINALLY BUILT IN 1990. SECOND LEVEL WAS ADDED ON IN 2008. CUSTOM GOURMET KITCHEN, QUARTZ COUNTER TOPS, TOP OF THE LINE APPLIANCES, TWO ISLANDS, WALK IN PANTRY AND BEUTIFUL VIEWS TO PATIO WITH BUILT IN CHIMENEY. HARD WOOD FLOORS & TRAVERTINE FLOORS THRUOUGH OUT THE OPEN LAYOUT, CUSTOM DOORS, TRAY CEILINGS, FINISHED 1,500 SQFT BASEMENT WITH IN-LAW ARRANGEMENT, ZONED HVAC WITH TWO 90% EFFICIENCY FURNACES, BRICK DRIVEWAY WRAPPING AROUND TO A CUSTOM BUILT PATIO FOR ENTERTAINING & VIEWING THE BEUTIFUL SUNSETS, 5-CAR GARAGE, 2 BARNS ARE 86X207 & 36X60. GREAT HOUSE FOR ENTERTAINING AND CREATING FAMILY MEMORIES.
Zillow last checked: 8 hours ago
Listing updated: June 04, 2024 at 10:12am
Listing courtesy of:
Araseli Cabral 847-489-4842,
RE/MAX Connections II
Bought with:
Ignacio Alvarez
Class REALTORS®
Source: MRED as distributed by MLS GRID,MLS#: 11931892
Facts & features
Interior
Bedrooms & bathrooms
- Bedrooms: 6
- Bathrooms: 7
- Full bathrooms: 7
Primary bedroom
- Features: Flooring (Carpet), Bathroom (Full)
- Level: Second
- Area: 459 Square Feet
- Dimensions: 27X17
Bedroom 2
- Features: Flooring (Travertine)
- Level: Main
- Area: 238 Square Feet
- Dimensions: 17X14
Bedroom 3
- Features: Flooring (Carpet)
- Level: Second
- Area: 288 Square Feet
- Dimensions: 18X16
Bedroom 4
- Features: Flooring (Carpet)
- Level: Second
- Area: 234 Square Feet
- Dimensions: 18X13
Bedroom 5
- Features: Flooring (Carpet)
- Level: Second
- Area: 338 Square Feet
- Dimensions: 26X13
Bedroom 6
- Features: Flooring (Ceramic Tile)
- Level: Basement
- Area: 143 Square Feet
- Dimensions: 13X11
Dining room
- Features: Flooring (Travertine)
- Level: Main
- Area: 325 Square Feet
- Dimensions: 25X13
Family room
- Features: Flooring (Hardwood)
- Level: Second
- Area: 621 Square Feet
- Dimensions: 27X23
Foyer
- Features: Flooring (Travertine)
- Level: Main
- Area: 80 Square Feet
- Dimensions: 10X8
Kitchen
- Features: Kitchen (Eating Area-Table Space, Island, Pantry-Walk-in), Flooring (Travertine)
- Level: Main
- Area: 350 Square Feet
- Dimensions: 25X14
Laundry
- Features: Flooring (Hardwood)
- Level: Second
- Area: 80 Square Feet
- Dimensions: 10X8
Living room
- Features: Flooring (Travertine)
- Level: Main
- Area: 481 Square Feet
- Dimensions: 37X13
Recreation room
- Features: Flooring (Travertine)
- Level: Basement
- Area: 1350 Square Feet
- Dimensions: 50X27
Heating
- Natural Gas, Propane, Forced Air
Cooling
- Central Air
Appliances
- Included: Range, Dishwasher, Refrigerator
- Laundry: Upper Level
Features
- Cathedral Ceiling(s), Wet Bar, 1st Floor Bedroom, In-Law Floorplan
- Flooring: Hardwood
- Basement: Finished,Full,Walk-Out Access
- Attic: Full
- Number of fireplaces: 2
- Fireplace features: Wood Burning, Gas Starter, Family Room, Loft
Interior area
- Total structure area: 7,308
- Total interior livable area: 5,583 sqft
- Finished area below ground: 1,725
Property
Parking
- Total spaces: 5
- Parking features: Asphalt, Garage Door Opener, On Site, Garage Owned, Attached, Garage
- Attached garage spaces: 5
- Has uncovered spaces: Yes
Accessibility
- Accessibility features: No Disability Access
Features
- Stories: 2
- Patio & porch: Patio
Lot
- Size: 15 Acres
Details
- Parcel number: 0415100020
- Special conditions: None
- Other equipment: Sump Pump
Construction
Type & style
- Home type: SingleFamily
- Architectural style: Farmhouse
- Property subtype: Single Family Residence
Materials
- Stucco
- Foundation: Concrete Perimeter
- Roof: Asphalt
Condition
- New construction: No
- Year built: 1990
- Major remodel year: 2023
Details
- Builder model: CUSTOM
Utilities & green energy
- Electric: Circuit Breakers
- Sewer: Septic Tank
- Water: Well
Community & neighborhood
Community
- Community features: Horse-Riding Area, Horse-Riding Trails, Street Paved
Location
- Region: Hampshire
HOA & financial
HOA
- Services included: None
Other
Other facts
- Listing terms: Conventional
- Ownership: Fee Simple
Price history
| Date | Event | Price |
|---|---|---|
| 6/3/2024 | Sold | $950,000-4.9%$170/sqft |
Source: | ||
| 2/19/2024 | Contingent | $999,000$179/sqft |
Source: | ||
| 11/16/2023 | Listed for sale | $999,000+129.7%$179/sqft |
Source: | ||
| 1/16/2020 | Sold | $435,000-3.1%$78/sqft |
Source: | ||
| 11/14/2019 | Pending sale | $449,000$80/sqft |
Source: Key Realty Inc. #10420626 Report a problem | ||
Public tax history
| Year | Property taxes | Tax assessment |
|---|---|---|
| 2024 | $23,044 +2.2% | $290,773 +8.6% |
| 2023 | $22,538 +5.5% | $267,671 +9% |
| 2022 | $21,360 -20.3% | $245,501 -18% |
Find assessor info on the county website
Neighborhood: 60140
Nearby schools
GreatSchools rating
- 9/10Howard B Thomas Grade SchoolGrades: PK-5Distance: 3.3 mi
- 10/10Central Middle SchoolGrades: 8Distance: 3.4 mi
- 8/10Central High SchoolGrades: 9-12Distance: 3.2 mi
Schools provided by the listing agent
- Elementary: Hampshire Elementary School
- Middle: Hampshire Middle School
- High: Hampshire High School
- District: 300
Source: MRED as distributed by MLS GRID. This data may not be complete. We recommend contacting the local school district to confirm school assignments for this home.
Get a cash offer in 3 minutes
Find out how much your home could sell for in as little as 3 minutes with a no-obligation cash offer.
Estimated market value$1,041,800
Get a cash offer in 3 minutes
Find out how much your home could sell for in as little as 3 minutes with a no-obligation cash offer.
Estimated market value
$1,041,800
