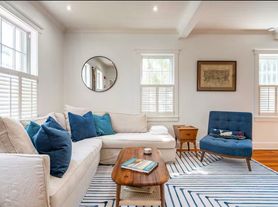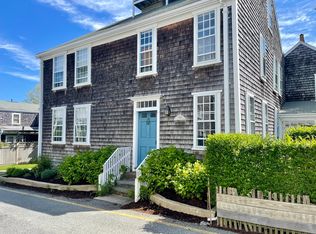Town compound on over an acre with in-ground pool, spa and guest cottage. The 3-level main home consists of 5 bedrooms, 4 full baths and 2 half baths. The first floor has an open-concept kitchen with dining area, oversized living room, a guest bedroom and bath. The upper level with a primary suite, 3 guest bedrooms, 3 baths, game room, and laundry room. The cottage has 1 bedroom, 1.5 baths, laundry and offers privacy to visiting guests. Outdoors is simply perfect with inground heated pool, spa, fire pit, and garden. Close to town, beach and all that Nantucket has to offer.
House for rent
$24,000/mo
Fees may apply
47A W Chester St, Nantucket, MA 02554
6beds
2,900sqft
Price may not include required fees and charges.
Singlefamily
Available now
-- Pets
Air conditioner
In unit laundry
4 Parking spaces parking
Central, fireplace
What's special
Laundry roomIn-ground poolFire pitOpen-concept kitchenInground heated poolGame roomPrimary suite
- 69 days |
- -- |
- -- |
Travel times
Looking to buy when your lease ends?
Consider a first-time homebuyer savings account designed to grow your down payment with up to a 6% match & 3.83% APY.
Facts & features
Interior
Bedrooms & bathrooms
- Bedrooms: 6
- Bathrooms: 7
- Full bathrooms: 5
- 1/2 bathrooms: 2
Heating
- Central, Fireplace
Cooling
- Air Conditioner
Appliances
- Laundry: In Unit, Second Floor
Features
- Game Room
- Has fireplace: Yes
Interior area
- Total interior livable area: 2,900 sqft
Property
Parking
- Total spaces: 4
- Details: Contact manager
Features
- Patio & porch: Deck
- Exterior features: Cable included in rent, Deck, Electricity included in rent, Game Room, Garbage included in rent, Garden, Gardener included in rent, Gas included in rent, Heating included in rent, Heating system: Central, Hot Tub/Spa, Hot water included in rent, In Ground, In Unit, Outdoor Shower, Pets - Yes w/ Restrictions, Pool - Inground, Second Floor, Sewage included in rent, Water included in rent
- Has private pool: Yes
- Has spa: Yes
- Spa features: Hottub Spa
Details
- Parcel number: 2271
Construction
Type & style
- Home type: SingleFamily
- Property subtype: SingleFamily
Utilities & green energy
- Utilities for property: Cable, Electricity, Garbage, Gas, Sewage, Water
Community & HOA
HOA
- Amenities included: Pool
Location
- Region: Nantucket
Financial & listing details
- Lease term: Short Term Lease,Lease Terms(Weekly),Term of Rental(Weekly)
Price history
| Date | Event | Price |
|---|---|---|
| 8/19/2025 | Listed for rent | $24,000$8/sqft |
Source: MLS PIN #73236223 | ||
| 10/22/2021 | Sold | $3,700,000-6.3%$1,276/sqft |
Source: LINK #88237 | ||
| 10/13/2021 | Pending sale | $3,950,000+295%$1,362/sqft |
Source: LINK #88237 | ||
| 10/18/2010 | Sold | $1,000,000+11.1%$345/sqft |
Source: LINK #73666 | ||
| 6/23/2010 | Sold | $900,000$310/sqft |
Source: LINK #72808 | ||

