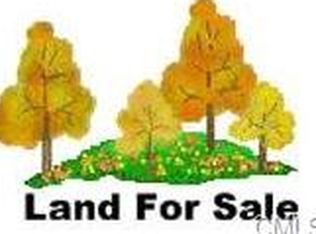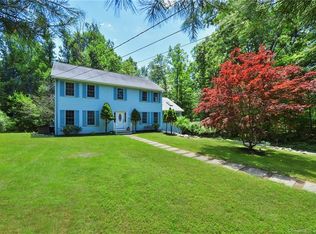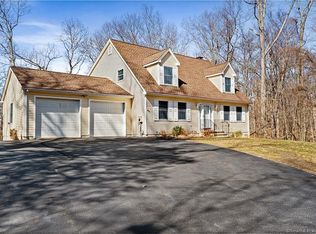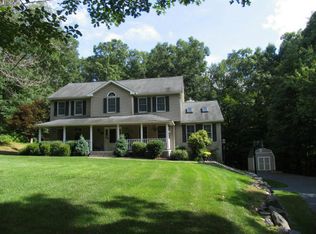You'll feel right at home in this warm & welcoming Brookfield Colonial, majestically set on a beautiful & private property. The entry way leads you to a spacious, nicely updated kitchen, with granite counters, stainless appliances, & large dining area, open to the family room. Sliders lead out to a nice deck overlooking the private backyard. The dining room & living room are generous in size, & all rooms have hardwood floors, & beautiful moldings on both levels. The large family room is the perfect place for fun family game nights, or to entertain friends. Vaulted ceilings give it such a spacious look, accented with a skylight, & the granite fireplace, with gas insert, is ready to warm the room right up! A large laundry room, & a half bath complete the main level. Four generous bedrooms await you on the upper level. Primary bedroom has a large adjoining bath,& walk in closet. There is also a full hall bath on this level. Finished walk out lower level includes a playroom, & additional room that can be used for whatever suits your needs. This home has been tastefully updated, & meticulously maintained. Updates include newer roof, furnace, garage doors, hot water heater, humidifier, appliances, washer/dryer, & repaved driveway! The home is tucked away on a small private road, yet convenient to schools, shopping, & entertainment. Enjoy all that Brookfield has to offer. SELLER HAS REQUESTED HIGHEST/BEST BY 3:00 FRIDAY 10/07 Home is located on a private shared driveway, off of the main road. It is shared and maintained by the four homes on it. The shared driveway, and each individual home driveway are plowed and cost shared by each homeowner. Please call for details. The shared driveway, and the driveway to this home have just been totally replaced and repaved.
This property is off market, which means it's not currently listed for sale or rent on Zillow. This may be different from what's available on other websites or public sources.



