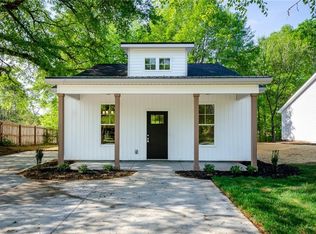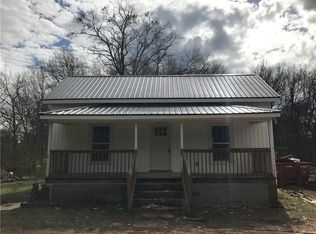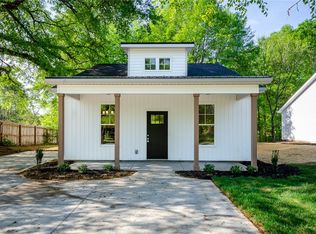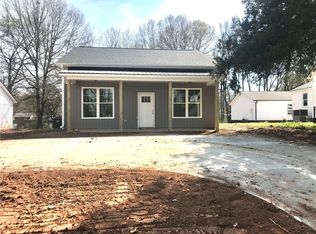Sold for $236,000
$236,000
47A Main St, Pelzer, SC 29669
3beds
1,273sqft
Single Family Residence, Residential
Built in ----
0.38 Acres Lot
$259,500 Zestimate®
$185/sqft
$1,649 Estimated rent
Home value
$259,500
$247,000 - $272,000
$1,649/mo
Zestimate® history
Loading...
Owner options
Explore your selling options
What's special
Welcome to 47a Main St in the heart of West Pelzer's downtown revival district! This farmhouse-style home features three bedrooms and two baths on one level! Beautiful board and batten siding compliment this nearly new construction that includes a peaceful front porch. Inside, you are welcomed by a spacious open floor plan with 12' ceilings in the main area and 9' ceilings throughout rest of home! Bright white trim, granite countertops, matching appliances and shaker-style cabinets make this the perfect chef's kitchen. The huge center island and above builder-grade hardware are worth noting as well. Handsome luxury vinyl plank flooring is found throughout the home and extra closets make storage easier. Two bedrooms and a full guest bath with granite countertops are just down the hall from the main living space. Steal away to the private master bedroom that features a walk-in closet, ceiling fan and beautiful private bathroom with bright white subway tile, personal linen closet and granite countertops! The entire home has easy-to-clean tilt-in windows. Exit through the dining room to the covered back porch with storage closet and a huge backyard with fire pit. All with so much potential to make your own! A paved driveway with bonus parking along the front and mature large trees in the back are the perfect backdrop to this beautiful home. Schedule your showing today and remember to ask your lender about possible USDA 100% financing!
Zillow last checked: 8 hours ago
Listing updated: September 08, 2023 at 02:26pm
Listed by:
Chad Turner 864-367-6784,
RE/MAX Reach
Bought with:
Scott Sawyer
Real Broker, LLC
Source: Greater Greenville AOR,MLS#: 1504019
Facts & features
Interior
Bedrooms & bathrooms
- Bedrooms: 3
- Bathrooms: 2
- Full bathrooms: 2
- Main level bathrooms: 2
- Main level bedrooms: 3
Primary bedroom
- Area: 288
- Dimensions: 18 x 16
Bedroom 2
- Area: 100
- Dimensions: 10 x 10
Bedroom 3
- Area: 100
- Dimensions: 10 x 10
Primary bathroom
- Features: Double Sink, Full Bath, Shower Only, Multiple Closets
- Level: Main
Dining room
- Area: 144
- Dimensions: 16 x 9
Kitchen
- Area: 144
- Dimensions: 16 x 9
Living room
- Area: 360
- Dimensions: 20 x 18
Heating
- Forced Air, Natural Gas
Cooling
- Central Air
Appliances
- Included: Cooktop, Dishwasher, Refrigerator, Electric Cooktop, Microwave, Electric Water Heater, Tankless Water Heater
- Laundry: Laundry Closet, Washer Hookup, Laundry Room
Features
- High Ceilings, Ceiling Smooth, Granite Counters, Open Floorplan
- Flooring: Luxury Vinyl
- Basement: None
- Attic: Storage
- Has fireplace: No
- Fireplace features: None
Interior area
- Total structure area: 1,273
- Total interior livable area: 1,273 sqft
Property
Parking
- Parking features: None, Paved
- Has uncovered spaces: Yes
Features
- Levels: One
- Stories: 1
- Patio & porch: Patio
Lot
- Size: 0.38 Acres
- Features: 1/2 Acre or Less
- Topography: Level
Details
- Parcel number: 2430410006000
Construction
Type & style
- Home type: SingleFamily
- Architectural style: Craftsman
- Property subtype: Single Family Residence, Residential
Materials
- Vinyl Siding
- Foundation: Slab
- Roof: Architectural
Utilities & green energy
- Sewer: Public Sewer
- Water: Public
- Utilities for property: Cable Available
Community & neighborhood
Community
- Community features: None
Location
- Region: Pelzer
- Subdivision: None
Other
Other facts
- Listing terms: USDA Loan
Price history
| Date | Event | Price |
|---|---|---|
| 9/6/2023 | Sold | $236,000$185/sqft |
Source: | ||
| 7/26/2023 | Contingent | $236,000$185/sqft |
Source: | ||
| 7/23/2023 | Listed for sale | $236,000+43%$185/sqft |
Source: | ||
| 5/8/2020 | Sold | $165,000$130/sqft |
Source: | ||
Public tax history
| Year | Property taxes | Tax assessment |
|---|---|---|
| 2024 | -- | $9,410 +36.2% |
| 2023 | $2,839 +2.4% | $6,910 |
| 2022 | $2,772 -3% | $6,910 -30% |
Find assessor info on the county website
Neighborhood: 29669
Nearby schools
GreatSchools rating
- 8/10West Pelzer Elementary SchoolGrades: PK-5Distance: 0.5 mi
- 6/10Palmetto Middle SchoolGrades: 6-8Distance: 1.1 mi
- 7/10Palmetto High SchoolGrades: 9-12Distance: 0.9 mi
Schools provided by the listing agent
- Elementary: West Pelzer
- Middle: Palmetto
- High: Palmetto
Source: Greater Greenville AOR. This data may not be complete. We recommend contacting the local school district to confirm school assignments for this home.
Get a cash offer in 3 minutes
Find out how much your home could sell for in as little as 3 minutes with a no-obligation cash offer.
Estimated market value$259,500
Get a cash offer in 3 minutes
Find out how much your home could sell for in as little as 3 minutes with a no-obligation cash offer.
Estimated market value
$259,500



