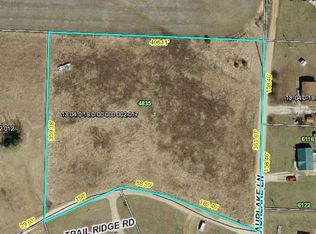Newly renovated throughout, 4 bed 2 bath, 2000sq ft on 3 acres, lawn and fruit trees, lake view.
This property is off market, which means it's not currently listed for sale or rent on Zillow. This may be different from what's available on other websites or public sources.
