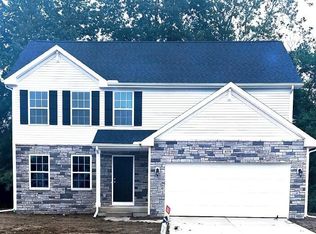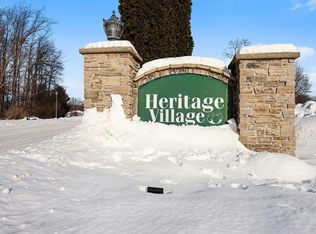Sold
$366,879
4799 Luther Path, Saint Joseph, MI 49085
5beds
2,796sqft
Single Family Residence
Built in 2004
0.4 Acres Lot
$-- Zestimate®
$131/sqft
$3,362 Estimated rent
Home value
Not available
Estimated sales range
Not available
$3,362/mo
Zestimate® history
Loading...
Owner options
Explore your selling options
What's special
Beauty surrounds this home inside and out! Beautiful landscaping with mature trees and colorful flowers greets you. Step inside to an open floor plan with vaulted ceilings in living, dining and kitchen. A gorgeous fireplace in the living room leads your eyes to stunning stained glass windows. The main floor laundry is right off the garage. Have your choice of primary bedroom location as there is an ensuite on both the main and upper level. Finished basement has 5th bedroom, full bath, family/rec room and kitchenette. A fully fenced backyard, with firepit and shed and lovely flowers everywhere you look . Located in a lovely neighborhood with sidewalks and street lights. , Impeccably maintained and updated. services. A short distance to downtown St. Joseph, 4 beautiful beaches on Lake Michigan you can also take advantage of concerts and other downtown festivities. We can't forget the beautiful, fenced back yard!!
Zillow last checked: 8 hours ago
Listing updated: September 12, 2023 at 08:24am
Listed by:
Rachel Scholten 269-470-7015,
Century 21 Affiliated
Bought with:
Out of Area Agent
Out of Area Office
Source: MichRIC,MLS#: 23020942
Facts & features
Interior
Bedrooms & bathrooms
- Bedrooms: 5
- Bathrooms: 4
- Full bathrooms: 4
- Main level bedrooms: 3
Primary bedroom
- Level: Main
- Area: 168
- Dimensions: 14.00 x 12.00
Bedroom 2
- Level: Main
- Area: 99
- Dimensions: 11.00 x 9.00
Bedroom 3
- Level: Main
- Area: 90
- Dimensions: 10.00 x 9.00
Bedroom 4
- Level: Upper
- Area: 168
- Dimensions: 14.00 x 12.00
Bedroom 5
- Level: Basement
- Area: 130
- Dimensions: 13.00 x 10.00
Primary bathroom
- Level: Main
- Area: 40
- Dimensions: 8.00 x 5.00
Bathroom 2
- Level: Basement
- Area: 55
- Dimensions: 11.00 x 5.00
Dining room
- Level: Main
- Area: 121
- Dimensions: 11.00 x 11.00
Family room
- Level: Basement
- Area: 195
- Dimensions: 15.00 x 13.00
Kitchen
- Level: Main
- Area: 110
- Dimensions: 11.00 x 10.00
Laundry
- Level: Main
- Area: 72
- Dimensions: 9.00 x 8.00
Living room
- Level: Main
- Area: 240
- Dimensions: 16.00 x 15.00
Other
- Level: Upper
- Area: 117
- Dimensions: 13.00 x 9.00
Recreation
- Description: with kitchenette
- Level: Basement
- Area: 238
- Dimensions: 17.00 x 14.00
Heating
- Forced Air
Cooling
- Central Air
Appliances
- Included: Dishwasher, Microwave, Range, Refrigerator
Features
- Ceiling Fan(s), Pantry
- Flooring: Ceramic Tile, Wood
- Basement: Full
- Number of fireplaces: 1
- Fireplace features: Gas Log, Living Room
Interior area
- Total structure area: 1,716
- Total interior livable area: 2,796 sqft
- Finished area below ground: 1,080
Property
Parking
- Total spaces: 2
- Parking features: Attached, Garage Door Opener
- Garage spaces: 2
Features
- Stories: 2
Lot
- Size: 0.40 Acres
- Dimensions: 89 x 110 x 189 x 141
- Features: Corner Lot, Level, Sidewalk, Ground Cover, Shrubs/Hedges
Details
- Additional structures: Shed(s)
- Parcel number: 111728000019000
Construction
Type & style
- Home type: SingleFamily
- Architectural style: Traditional
- Property subtype: Single Family Residence
Materials
- Stone, Vinyl Siding
- Roof: Composition,Shingle
Condition
- New construction: No
- Year built: 2004
Utilities & green energy
- Sewer: Public Sewer
- Water: Public
- Utilities for property: Phone Available, Natural Gas Available, Electricity Available, Cable Available, Natural Gas Connected, Cable Connected
Community & neighborhood
Location
- Region: Saint Joseph
- Subdivision: Heritage Village
HOA & financial
HOA
- Has HOA: Yes
- HOA fee: $250 annually
Other
Other facts
- Listing terms: Cash,Conventional
- Road surface type: Paved
Price history
| Date | Event | Price |
|---|---|---|
| 11/20/2025 | Sold | $366,879-17.5%$131/sqft |
Source: Public Record Report a problem | ||
| 9/18/2025 | Price change | $444,500-1.2%$159/sqft |
Source: | ||
| 6/19/2025 | Price change | $450,000-2.2%$161/sqft |
Source: | ||
| 5/10/2025 | Price change | $459,900-2.1%$164/sqft |
Source: | ||
| 4/10/2025 | Price change | $469,900-2.1%$168/sqft |
Source: | ||
Public tax history
| Year | Property taxes | Tax assessment |
|---|---|---|
| 2025 | $4,955 +74.8% | $205,000 -0.2% |
| 2024 | $2,835 | $205,400 +47.8% |
| 2023 | -- | $139,000 +19.9% |
Find assessor info on the county website
Neighborhood: 49085
Nearby schools
GreatSchools rating
- 8/10Hollywood Elementary SchoolGrades: PK-5Distance: 1.2 mi
- 7/10Lakeshore Middle SchoolGrades: 6-8Distance: 2.5 mi
- 8/10Lakeshore High SchoolGrades: 9-12Distance: 2.8 mi
Get pre-qualified for a loan
At Zillow Home Loans, we can pre-qualify you in as little as 5 minutes with no impact to your credit score.An equal housing lender. NMLS #10287.

