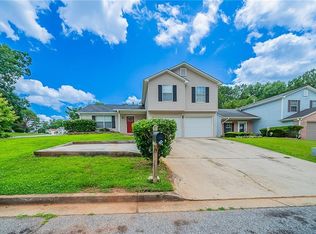This beautiful home is the perfect place to call home! It features 3 bedrooms and 2.5 bathrooms with lots of space for a family to enjoy! There's some new paint throughout the home and the carpets are scheduled to be freshly cleaned so that all you have to do is just Move-In! The 2-car garage also includes a Laundry area complete with a Washer & Dryer. Another great bonus is that the Kitchen appliances including the Refrigerator, Stove, and Dishwasher all come with the home. The backyard has plenty of room to enjoy with a nice Outdoor Storage Shed. This home won't last for long, so please send all offers. VACANT. Please use ShowingTime.
This property is off market, which means it's not currently listed for sale or rent on Zillow. This may be different from what's available on other websites or public sources.
