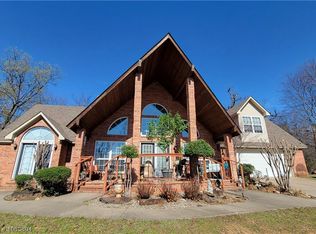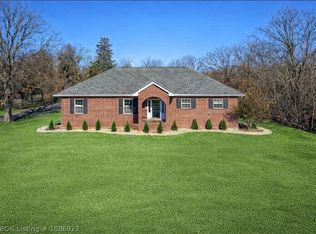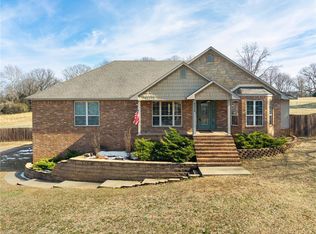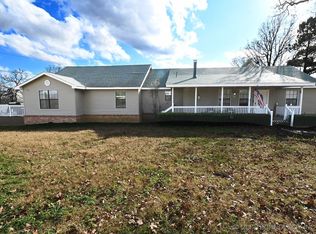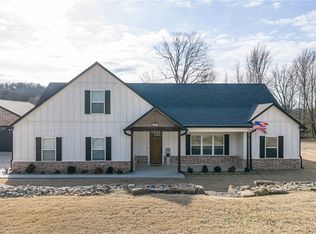Located in the coveted Saddleback Ranch subdivision within the Roland, OK School District, this one-of-a-kind dream property offers the perfect balance of luxury living and peaceful country charm—just 5 minutes from downtown Fort Smith and Van Buren, with quick access to I-40. This beautifully crafted 4-bedroom home with a bonus room sits on 5 scenic acres featuring a shared pond and mature trees, creating a serene, park-like setting surrounded by other fine homes. Inside, you’ll find high ceilings, crown molding, custom built-ins, handcrafted cabinetry, rich wood flooring, and custom blinds throughout the main living areas. The gourmet kitchen is designed to impress with granite countertops, stainless steel appliances, a large center island with bar seating, and a cozy breakfast nook. The spacious living room is anchored by a warm gas fireplace, while the oversized laundry room with a built-in folding station adds everyday convenience. A flexible floor plan includes a home office or optional fourth bedroom. Outside, the expansive 1,200 sq. ft. (30x40) workshop features a 12x30 lean-to and its own bathroom—ideal for storage, projects, or a dedicated workspace. This exceptional property truly offers comfort, space, and natural beauty in a prime location.
For sale
$549,900
479872 E 1080th Rd, Muldrow, OK 74948
4beds
2,742sqft
Est.:
Single Family Residence
Built in 2013
5 Acres Lot
$530,400 Zestimate®
$201/sqft
$-- HOA
What's special
Shared pondFlexible floor planCustom built-insSerene park-like settingMature treesRich wood flooringCozy breakfast nook
- 35 days |
- 415 |
- 17 |
Zillow last checked: 8 hours ago
Listing updated: January 05, 2026 at 04:43pm
Listed by:
Jeanette Jones 479-414-6898,
TRUVI Realty
Source: MLS Technology, Inc.,MLS#: 2600436 Originating MLS: MLS Technology
Originating MLS: MLS Technology
Tour with a local agent
Facts & features
Interior
Bedrooms & bathrooms
- Bedrooms: 4
- Bathrooms: 2
- Full bathrooms: 2
Heating
- Central, Gas
Cooling
- Central Air
Appliances
- Included: Built-In Oven, Cooktop, Dishwasher, Electric Water Heater, Oven, Plumbed For Ice Maker
- Laundry: Washer Hookup, Electric Dryer Hookup
Features
- Granite Counters, High Speed Internet, Ceiling Fan(s), Electric Oven Connection, Gas Range Connection
- Flooring: Carpet, Tile, Wood
- Windows: Vinyl
- Number of fireplaces: 1
- Fireplace features: Gas Log
Interior area
- Total structure area: 2,742
- Total interior livable area: 2,742 sqft
Property
Parking
- Total spaces: 2
- Parking features: Attached, Garage, Workshop in Garage
- Attached garage spaces: 2
Accessibility
- Accessibility features: Accessible Entrance
Features
- Levels: Two
- Stories: 2
- Patio & porch: Covered, Porch
- Exterior features: Concrete Driveway, Gravel Driveway, Landscaping
- Pool features: None
- Fencing: None
Lot
- Size: 5 Acres
- Features: Pond on Lot
Details
- Additional structures: Workshop
- Parcel number: 099600000066000000
- Horses can be raised: Yes
- Horse amenities: Horses Allowed
Construction
Type & style
- Home type: SingleFamily
- Architectural style: Other
- Property subtype: Single Family Residence
Materials
- Brick, Wood Frame
- Foundation: Slab
- Roof: Asphalt,Fiberglass
Condition
- Year built: 2013
Utilities & green energy
- Sewer: Septic Tank
- Water: Rural
- Utilities for property: Electricity Available, Fiber Optic Available, Natural Gas Available, Phone Available, Water Available
Community & HOA
Community
- Security: No Safety Shelter, Smoke Detector(s)
- Subdivision: Saddleback Ranch
HOA
- Has HOA: Yes
- Amenities included: None
Location
- Region: Muldrow
Financial & listing details
- Price per square foot: $201/sqft
- Annual tax amount: $1,859
- Date on market: 1/5/2026
- Listing terms: Conventional,FHA,USDA Loan,VA Loan
Estimated market value
$530,400
$504,000 - $557,000
$2,093/mo
Price history
Price history
| Date | Event | Price |
|---|---|---|
| 7/5/2025 | Price change | $549,900-1.8%$201/sqft |
Source: Western River Valley BOR #1082193 Report a problem | ||
| 7/2/2024 | Listed for sale | $559,900$204/sqft |
Source: Western River Valley BOR #1073541 Report a problem | ||
Public tax history
Public tax history
Tax history is unavailable.BuyAbility℠ payment
Est. payment
$3,074/mo
Principal & interest
$2621
Property taxes
$261
Home insurance
$192
Climate risks
Neighborhood: 74948
Nearby schools
GreatSchools rating
- 7/10Liberty Public SchoolGrades: PK-8Distance: 3.9 mi
Schools provided by the listing agent
- Elementary: Roland
- Middle: Roland
- High: Roland
- District: Roland - Sch Dist (Q9)
Source: MLS Technology, Inc.. This data may not be complete. We recommend contacting the local school district to confirm school assignments for this home.
- Loading
- Loading
