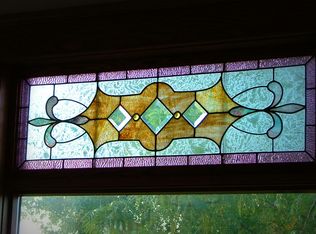Sold for $510,000 on 08/08/25
$510,000
47986 254th St, Garretson, SD 57030
2beds
842sqft
Single Family Residence
Built in 1938
11.4 Acres Lot
$512,700 Zestimate®
$606/sqft
$1,076 Estimated rent
Home value
$512,700
$487,000 - $538,000
$1,076/mo
Zestimate® history
Loading...
Owner options
Explore your selling options
What's special
Welcome to your own retreat just outside of Garretson and only nine miles from Yogi Bear's Jellystone Park. This picturesque 11.4 acre property is tucked down an outstretched gravel driveway that winds beneath a canopy of mature Walnut, Ponderosa Pine, and Evergreen trees, offering privacy, peace, and natural protection in every season.
This two-bedroom, one-bathroom home, originally built in 1938, presents a prime opportunity to build equity and bring your vision to life. Whether you're dreaming of a quiet retreat, a weekend getaway, or your next renovation project, this acreage is full of potential.
Additional highlights include:
- Septic system with lateral lines
- Private well
- Fiber optic connectivity
This property is being sold "as-is", inviting you to reimagine the space while enjoying the serenity of rural South Dakota living.
Don't miss the chance to own a peaceful piece of land in a coveted location with quick access to nearby parks, nature, and the Sioux Falls metro area.
Zillow last checked: 8 hours ago
Listing updated: August 08, 2025 at 03:12pm
Listed by:
Bri L Krueger,
Coldwell Banker Empire Realty
Bought with:
Becca Tschetter
Source: Realtor Association of the Sioux Empire,MLS#: 22504401
Facts & features
Interior
Bedrooms & bathrooms
- Bedrooms: 2
- Bathrooms: 1
- Full bathrooms: 1
- Main level bedrooms: 1
Primary bedroom
- Description: double closet; window a/c unit
- Level: Main
- Area: 120
- Dimensions: 12 x 10
Bedroom 2
- Description: hardwood floors; double closet
- Level: Upper
- Area: 132
- Dimensions: 12 x 11
Dining room
- Description: formal dining off kitchen; large window
- Level: Main
- Area: 132
- Dimensions: 11 x 12
Kitchen
- Description: newer appliances; open concept
- Level: Main
- Area: 117
- Dimensions: 13 x 9
Living room
- Description: patio doors; wood beam; office
- Level: Main
- Area: 330
- Dimensions: 33 x 10
Heating
- Oil
Cooling
- Window Unit(s)
Appliances
- Included: Electric Range, Microwave, Refrigerator, Washer, Dryer, Freezer, Humidifier
Features
- Master Downstairs, Formal Dining Rm
- Flooring: Carpet, Wood, Vinyl
- Basement: Partial
Interior area
- Total interior livable area: 842 sqft
- Finished area above ground: 842
- Finished area below ground: 0
Property
Parking
- Total spaces: 2
- Parking features: Gravel
- Garage spaces: 2
Features
- Levels: One and One Half
Lot
- Size: 11.40 Acres
- Dimensions: 436' x 1094'
Details
- Additional structures: Shed(s), Additional Buildings
- Parcel number: 16814
Construction
Type & style
- Home type: SingleFamily
- Property subtype: Single Family Residence
Materials
- Wood Siding, Concrete Block
- Foundation: Block
- Roof: Composition
Condition
- Year built: 1938
Utilities & green energy
- Sewer: Septic Tank
- Water: Private
Community & neighborhood
Location
- Region: Garretson
- Subdivision: WINTERTONS ADDITION EDISON TOWNSHIP 103-48
Other
Other facts
- Listing terms: Cash
- Road surface type: Asphalt, Gravel
Price history
| Date | Event | Price |
|---|---|---|
| 8/8/2025 | Sold | $510,000-7.3%$606/sqft |
Source: | ||
| 6/10/2025 | Listed for sale | $550,000+478.9%$653/sqft |
Source: | ||
| 4/19/2017 | Sold | $95,000$113/sqft |
Source: Public Record | ||
Public tax history
| Year | Property taxes | Tax assessment |
|---|---|---|
| 2024 | $2,498 +7.9% | $226,000 +14.6% |
| 2023 | $2,315 +22.3% | $197,200 +9.3% |
| 2022 | $1,892 -3.9% | $180,400 -1.4% |
Find assessor info on the county website
Neighborhood: 57030
Nearby schools
GreatSchools rating
- 5/10Garretson Elementary - 02Grades: PK-5Distance: 5.6 mi
- 8/10Garretson Middle School - 03Grades: 6-8Distance: 5.6 mi
- 4/10Garretson High School - 01Grades: 9-12Distance: 5.6 mi
Schools provided by the listing agent
- Elementary: Garretson ES
- Middle: Garretson MS
- High: Garretson HS
- District: Garretson
Source: Realtor Association of the Sioux Empire. This data may not be complete. We recommend contacting the local school district to confirm school assignments for this home.

Get pre-qualified for a loan
At Zillow Home Loans, we can pre-qualify you in as little as 5 minutes with no impact to your credit score.An equal housing lender. NMLS #10287.
