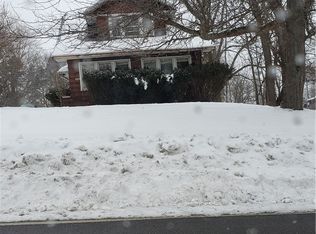Closed
$180,000
4798 State Route 14a, Geneva, NY 14456
3beds
1,968sqft
Single Family Residence
Built in 1922
0.74 Acres Lot
$253,900 Zestimate®
$91/sqft
$2,138 Estimated rent
Home value
$253,900
$231,000 - $277,000
$2,138/mo
Zestimate® history
Loading...
Owner options
Explore your selling options
What's special
Beautifully charming and well maintained old style two story home on 3/4 of an acre. Great size & level village lot. Timeless architecture complete w/ a slate roof. Inside you will find beautiful hardwood floors, open banister front foyer, pocket doors & custom built-in cabinets. All signs of a quality build. This home has 3 bedrooms with closets & a full bathroom on the second floor. Walk in attic storage over kitchen accessible from second floor bathroom. First floor has galley style kitchen formal dining room w/built-ins and window bench seat overlooking the back yard. First floor den/office comes equipped w/ a queen sized murphy bed. This is something you don't see every day! Plus a half bath to help make any guest feel quite comfortable. Large living room has brick fireplace w/ fire box insert and original wooden mantel that was lovingly restored by the current owner years ago. Gorgeous wood & glass pocket doors separate the foyer from the living room. You will find yourself drawn to the large screened-in side porch complete w/ porch swing. This has to be the most relaxing spot in the house. This house is sure to win your heart!
Zillow last checked: 8 hours ago
Listing updated: March 24, 2023 at 03:06pm
Listed by:
Tammy Hullings 585-797-5161,
Amanda Grover Real Estate, LLC
Bought with:
Joe M. Giancursio, 10301219988
RE/MAX Realty Group
Source: NYSAMLSs,MLS#: R1432894 Originating MLS: Rochester
Originating MLS: Rochester
Facts & features
Interior
Bedrooms & bathrooms
- Bedrooms: 3
- Bathrooms: 2
- Full bathrooms: 1
- 1/2 bathrooms: 1
- Main level bathrooms: 1
Heating
- Oil, Steam
Cooling
- Window Unit(s)
Appliances
- Included: Dryer, Dishwasher, Electric Oven, Electric Range, Electric Water Heater, Refrigerator, Washer
- Laundry: Main Level
Features
- Den, Separate/Formal Dining Room, Separate/Formal Living Room, Natural Woodwork, Convertible Bedroom
- Flooring: Carpet, Hardwood, Varies, Vinyl
- Basement: Full,Sump Pump
- Number of fireplaces: 1
Interior area
- Total structure area: 1,968
- Total interior livable area: 1,968 sqft
Property
Parking
- Total spaces: 1
- Parking features: Detached, Garage
- Garage spaces: 1
Features
- Levels: Two
- Stories: 2
- Patio & porch: Porch, Screened
- Exterior features: Gravel Driveway
Lot
- Size: 0.74 Acres
- Dimensions: 89 x 359
- Features: Agricultural, Rectangular, Rectangular Lot
Details
- Additional structures: Shed(s), Storage
- Parcel number: 3244001450160001016000
- Special conditions: Standard
Construction
Type & style
- Home type: SingleFamily
- Architectural style: Historic/Antique,Two Story
- Property subtype: Single Family Residence
Materials
- Vinyl Siding
- Foundation: Stone
- Roof: Slate,Tile
Condition
- Resale
- Year built: 1922
Utilities & green energy
- Sewer: Septic Tank
- Water: Connected, Public
- Utilities for property: Cable Available, High Speed Internet Available, Water Connected
Community & neighborhood
Location
- Region: Geneva
Other
Other facts
- Listing terms: Cash,Conventional
Price history
| Date | Event | Price |
|---|---|---|
| 1/17/2023 | Sold | $180,000-10%$91/sqft |
Source: | ||
| 12/16/2022 | Pending sale | $199,900$102/sqft |
Source: | ||
| 11/25/2022 | Contingent | $199,900$102/sqft |
Source: | ||
| 10/3/2022 | Price change | $199,900-4.8%$102/sqft |
Source: | ||
| 9/11/2022 | Listed for sale | $209,900$107/sqft |
Source: | ||
Public tax history
| Year | Property taxes | Tax assessment |
|---|---|---|
| 2024 | -- | $145,000 |
| 2023 | -- | $145,000 |
| 2022 | -- | $145,000 +21.7% |
Find assessor info on the county website
Neighborhood: 14456
Nearby schools
GreatSchools rating
- 7/10Gorham Elementary SchoolGrades: 3-5Distance: 3.7 mi
- 4/10Marcus Whitman Middle SchoolGrades: 6-8Distance: 8.1 mi
- 8/10Marcus Whitman High SchoolGrades: 9-12Distance: 8.1 mi
Schools provided by the listing agent
- District: Marcus Whitman
Source: NYSAMLSs. This data may not be complete. We recommend contacting the local school district to confirm school assignments for this home.
