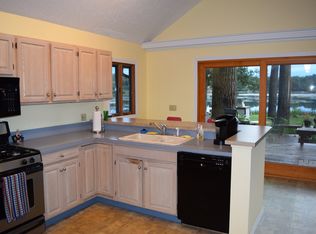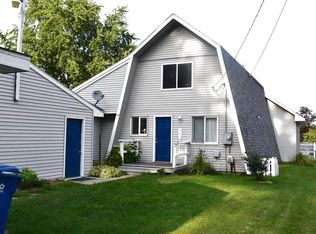Sold for $285,000 on 06/06/25
$285,000
4798 N Verity Rd, Sanford, MI 48657
3beds
1,615sqft
Single Family Residence
Built in 1974
10,454.4 Square Feet Lot
$292,100 Zestimate®
$176/sqft
$1,615 Estimated rent
Home value
$292,100
$257,000 - $333,000
$1,615/mo
Zestimate® history
Loading...
Owner options
Explore your selling options
What's special
Beautifully Renovated 3-Bedroom, 2-Bath Waterfront Home with Over 1,600 Sq Ft of Living Space! Step into this stunning, recently updated home featuring an open-concept layout with vaulted ceilings, a gas fireplace, and dual French doors that lead to the water—perfect for enjoying the view. The modern kitchen is equipped with solid surface countertops and stainless steel appliances, ideal for cooking and entertaining. Two bedrooms are located on the main floor, along with a large bathroom and a functional laundry room. Upstairs, you'll find a spacious bedroom and a versatile loft space ready to suite your needs—both with plenty of natural light. The upstairs also features a convenient bath that can be accessed by two separate staircases. A two-car attached garage and a well maintained yard really complete the package. Get ready for the return of the lake! See https://www.four-lakes-taskforce-mi.com/ for updates on the status of the project and lakes!
Zillow last checked: 8 hours ago
Listing updated: June 06, 2025 at 10:08am
Listed by:
Jake Matthews 989-309-0340,
Keller Williams of NM Signature Group 989-317-4444
Bought with:
Non Member Office
NON-MLS MEMBER OFFICE
Source: NGLRMLS,MLS#: 1932597
Facts & features
Interior
Bedrooms & bathrooms
- Bedrooms: 3
- Bathrooms: 2
- Full bathrooms: 2
- Main level bathrooms: 1
- Main level bedrooms: 2
Primary bedroom
- Level: Main
- Area: 161
- Dimensions: 11.5 x 14
Bedroom 2
- Level: Main
- Area: 81
- Dimensions: 9 x 9
Bedroom 3
- Level: Upper
- Area: 290.25
- Dimensions: 21.5 x 13.5
Primary bathroom
- Features: None
Dining room
- Level: Main
- Area: 72.25
- Dimensions: 8.5 x 8.5
Family room
- Level: Upper
- Area: 245
- Dimensions: 17.5 x 14
Kitchen
- Level: Main
- Area: 80.75
- Dimensions: 8.5 x 9.5
Living room
- Level: Main
- Area: 232.5
- Dimensions: 15 x 15.5
Heating
- Forced Air, Natural Gas, Fireplace(s)
Appliances
- Included: Refrigerator, Oven/Range, Dishwasher, Microwave, Washer, Dryer
- Laundry: Main Level
Features
- Cathedral Ceiling(s), Loft, Granite Bath Tops, Granite Counters, Ceiling Fan(s), WiFi
- Flooring: Carpet
- Windows: Skylight(s), Blinds
- Basement: Crawl Space
- Has fireplace: Yes
- Fireplace features: Gas, Stove
Interior area
- Total structure area: 1,615
- Total interior livable area: 1,615 sqft
- Finished area above ground: 1,615
- Finished area below ground: 0
Property
Parking
- Total spaces: 2
- Parking features: Attached, Concrete Floors, Asphalt
- Attached garage spaces: 2
Accessibility
- Accessibility features: None
Features
- Levels: Two
- Stories: 2
- Patio & porch: Deck
- Exterior features: Sidewalk
- Waterfront features: River
- Body of water: Sanford Lake
- Frontage type: Waterfront
- Frontage length: 64
Lot
- Size: 10,454 sqft
- Dimensions: 64 x 163 x 60 x 181
- Features: Level, Landscaped, Subdivided
Details
- Additional structures: Shed(s)
- Parcel number: 01073450070000
- Zoning description: Residential
Construction
Type & style
- Home type: SingleFamily
- Property subtype: Single Family Residence
Materials
- Frame, Wood Siding
- Roof: Asphalt
Condition
- New construction: No
- Year built: 1974
- Major remodel year: 2021
Utilities & green energy
- Sewer: Private Sewer
- Water: Public
Community & neighborhood
Community
- Community features: None
Location
- Region: Sanford
- Subdivision: Verity Shores
HOA & financial
HOA
- Services included: None
Other
Other facts
- Listing agreement: Exclusive Right Sell
- Listing terms: Conventional,Cash
- Ownership type: Private Owner
- Road surface type: Asphalt
Price history
| Date | Event | Price |
|---|---|---|
| 6/6/2025 | Sold | $285,000$176/sqft |
Source: | ||
| 5/20/2025 | Pending sale | $285,000$176/sqft |
Source: | ||
| 5/2/2025 | Price change | $285,000-4.7%$176/sqft |
Source: | ||
| 4/25/2025 | Price change | $299,000-9.4%$185/sqft |
Source: | ||
| 4/18/2025 | Listed for sale | $330,000+25.5%$204/sqft |
Source: | ||
Public tax history
Tax history is unavailable.
Neighborhood: 48657
Nearby schools
GreatSchools rating
- 6/10Meridian Junior High SchoolGrades: 5-8Distance: 3 mi
- 7/10Meridian Early College High SchoolGrades: 9-12Distance: 3.3 mi
- 6/10Meridian Elementary SchoolGrades: PK-4Distance: 3.2 mi
Schools provided by the listing agent
- District: Meridian Public Schools
Source: NGLRMLS. This data may not be complete. We recommend contacting the local school district to confirm school assignments for this home.

Get pre-qualified for a loan
At Zillow Home Loans, we can pre-qualify you in as little as 5 minutes with no impact to your credit score.An equal housing lender. NMLS #10287.

