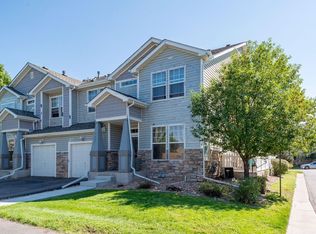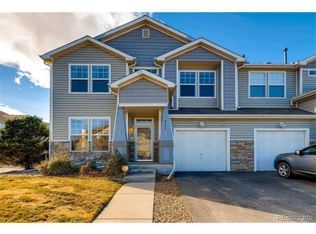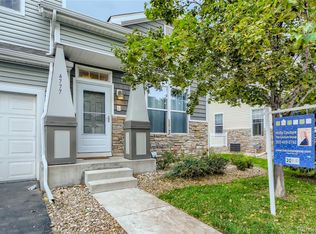Sold for $475,000
$475,000
4797 Flower Street, Wheat Ridge, CO 80033
2beds
1,487sqft
Townhouse
Built in 2005
-- sqft lot
$453,800 Zestimate®
$319/sqft
$2,589 Estimated rent
Home value
$453,800
$431,000 - $476,000
$2,589/mo
Zestimate® history
Loading...
Owner options
Explore your selling options
What's special
Ready set go! The one you've been waiting for has arrived | Conveniently located to Olde Town Arvada, 20 minutes from Downtown Denver, and offers great access to I-70 for the weekend mountain trips | Open and bright floorplan offering 2 bedrooms and 3 bathrooms. | Plus a great loft space upstairs for either a 3rd bedroom down the road or an open office area. | This home has it all! | Fresh paint! | This is an unbeatable location, don't wait on this one or you'll miss another one! Schedule your showing today.
Zillow last checked: 8 hours ago
Listing updated: July 21, 2023 at 01:47pm
Listed by:
David Nelson 720-932-4401 dnelson@metrowestres.com,
Real Broker, LLC DBA Real
Bought with:
Jamiria Valenta, 100056252
Porchlight Real Estate Group
Source: REcolorado,MLS#: 2041571
Facts & features
Interior
Bedrooms & bathrooms
- Bedrooms: 2
- Bathrooms: 3
- Full bathrooms: 2
- 1/2 bathrooms: 1
- Main level bathrooms: 1
Primary bedroom
- Description: Master Bedroom
- Level: Upper
Bedroom
- Description: 2nd Bedroom
- Level: Upper
Primary bathroom
- Description: Master Bathroom
- Level: Upper
Bathroom
- Description: Main Level 1/2 Bathroom
- Level: Main
Bathroom
- Description: Full Bathroom Upstairs
- Level: Upper
Laundry
- Description: Upstairs Laundry / Washer And Dryer Included
- Level: Upper
Loft
- Description: Great Loft Area. Could Be A 3rd Bedroom
- Level: Upper
Heating
- Forced Air
Cooling
- Air Conditioning-Room
Appliances
- Included: Dishwasher, Dryer, Oven, Range, Refrigerator, Washer
- Laundry: In Unit
Features
- Ceiling Fan(s), Eat-in Kitchen, Pantry, Smoke Free
- Flooring: Carpet, Vinyl
- Basement: Crawl Space
- Common walls with other units/homes: End Unit
Interior area
- Total structure area: 1,487
- Total interior livable area: 1,487 sqft
- Finished area above ground: 1,487
Property
Parking
- Total spaces: 2
- Parking features: Garage - Attached
- Attached garage spaces: 1
- Details: Off Street Spaces: 1
Features
- Levels: Two
- Stories: 2
- Patio & porch: Patio
- Fencing: Full
Details
- Parcel number: 447627
- Special conditions: Standard
Construction
Type & style
- Home type: Townhouse
- Architectural style: Contemporary
- Property subtype: Townhouse
- Attached to another structure: Yes
Materials
- Frame, Rock
- Roof: Composition
Condition
- Year built: 2005
Utilities & green energy
- Sewer: Public Sewer
Community & neighborhood
Location
- Region: Wheat Ridge
- Subdivision: Garrison Village Condos
HOA & financial
HOA
- Has HOA: Yes
- HOA fee: $270 monthly
- Association name: Hammersmith
- Association phone: 303-980-0700
Other
Other facts
- Listing terms: Cash,Conventional,FHA,VA Loan
- Ownership: Individual
Price history
| Date | Event | Price |
|---|---|---|
| 7/21/2023 | Sold | $475,000+136.8%$319/sqft |
Source: | ||
| 7/6/2005 | Sold | $200,619$135/sqft |
Source: Public Record Report a problem | ||
Public tax history
| Year | Property taxes | Tax assessment |
|---|---|---|
| 2024 | $2,876 +3.3% | $31,023 |
| 2023 | $2,784 -1.4% | $31,023 +3.8% |
| 2022 | $2,824 +25.5% | $29,876 -2.8% |
Find assessor info on the county website
Neighborhood: 80033
Nearby schools
GreatSchools rating
- 7/10Peak Expeditionary - PenningtonGrades: PK-5Distance: 0.4 mi
- 5/10Everitt Middle SchoolGrades: 6-8Distance: 0.9 mi
- 7/10Wheat Ridge High SchoolGrades: 9-12Distance: 1.4 mi
Schools provided by the listing agent
- Elementary: Pennington
- Middle: Everitt
- High: Wheat Ridge
- District: Jefferson County R-1
Source: REcolorado. This data may not be complete. We recommend contacting the local school district to confirm school assignments for this home.
Get a cash offer in 3 minutes
Find out how much your home could sell for in as little as 3 minutes with a no-obligation cash offer.
Estimated market value$453,800
Get a cash offer in 3 minutes
Find out how much your home could sell for in as little as 3 minutes with a no-obligation cash offer.
Estimated market value
$453,800


