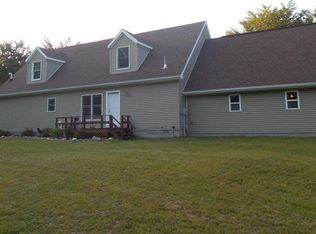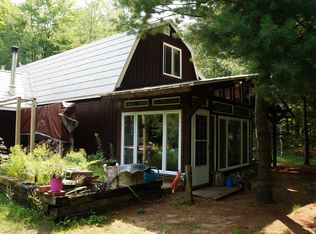Newer home with acreage sitting on an elevated terrain with circle drive with two car attached garage converted to storage only. This home welcomes you in with vaulted ceiling, hardwood floors, ceramic tile, beautiful kitchen with stainless steel appliances, granite countertops, and a supplementary wood-stove. If you are looking for a home move in ready that sets you apart from neighbors, with land to hunt or venture around on your ATV, on a dead end road. Many added features making this home set apart from most. A 24 x 36 garage was added 2 years ago.
This property is off market, which means it's not currently listed for sale or rent on Zillow. This may be different from what's available on other websites or public sources.

