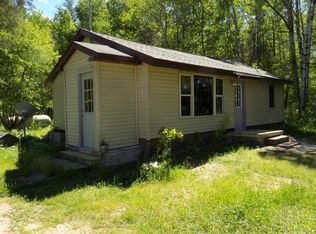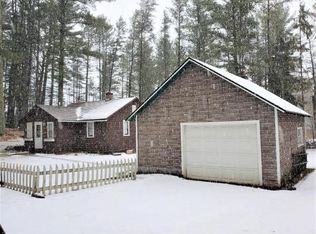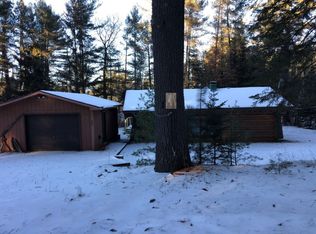Sold for $210,000
$210,000
4797 Cth S #K, Conover, WI 54519
2beds
897sqft
Single Family Residence
Built in ----
0.65 Acres Lot
$222,800 Zestimate®
$234/sqft
$1,415 Estimated rent
Home value
$222,800
Estimated sales range
Not available
$1,415/mo
Zestimate® history
Loading...
Owner options
Explore your selling options
What's special
The minute you drive up to this charming "Craftsman Style" house, you feel at home! Two nicely sized bedrooms with the master bedroom suite w/a tub! Just off the LL/R is another large full-size bath. Laminate wood flooring throughout takes inspiration from nature w/neutral earthtones. The kitchen has plenty of beautiful cabinetry, a large kitchen island & it even has an extra double oven for your holiday feasts! The dark wide woodwork with six panel doors throughout along with the wood blinds on the windows adds to the coziness and warmth. Typical Craftsman features include built-in shelves dividing the LR and the DR that has an exit of French Doors leading to your two-car detached garage. The landscaping has well placed bushes and sidewalks on all sides, the front has a well-designed covered porch. All this and still more room with the fully unfinished basement waiting for your personaliza to this charming property! This home is in excellent move-in condition.
Zillow last checked: 8 hours ago
Listing updated: July 09, 2025 at 04:24pm
Listed by:
DIANA CHOPIN 715-617-2045,
CENTURY 21 BURKETT & ASSOC.
Bought with:
DIANA CHOPIN, 56209 - 94
CENTURY 21 BURKETT & ASSOC.
Source: GNMLS,MLS#: 208704
Facts & features
Interior
Bedrooms & bathrooms
- Bedrooms: 2
- Bathrooms: 2
- Full bathrooms: 2
Bedroom
- Level: First
- Dimensions: 10x11
Bedroom
- Level: First
- Dimensions: 11x14
Bathroom
- Level: First
Bathroom
- Level: First
Dining room
- Level: First
- Dimensions: 9x18
Kitchen
- Level: First
- Dimensions: 11x15
Living room
- Level: First
- Dimensions: 12'3x15
Heating
- Forced Air, Natural Gas
Appliances
- Included: Double Oven, Dishwasher, Gas Water Heater, Microwave, Range, Refrigerator
Features
- Ceiling Fan(s), Bath in Primary Bedroom
- Flooring: Laminate
- Basement: Full,Unfinished
- Has fireplace: No
- Fireplace features: None
Interior area
- Total structure area: 897
- Total interior livable area: 897 sqft
- Finished area above ground: 897
- Finished area below ground: 0
Property
Parking
- Total spaces: 2
- Parking features: Detached, Garage, Two Car Garage, Driveway
- Garage spaces: 2
- Has uncovered spaces: Yes
Features
- Levels: One
- Stories: 1
- Patio & porch: Covered, Deck, Open
- Exterior features: Deck, Landscaping
- Frontage length: 0,0
Lot
- Size: 0.65 Acres
- Features: Open Space, Wooded
Details
- Parcel number: 8809
- Zoning description: All Purpose
Construction
Type & style
- Home type: SingleFamily
- Architectural style: One Story
- Property subtype: Single Family Residence
Materials
- Frame, Vinyl Siding
- Foundation: Block, Stone
- Roof: Composition,Shingle
Utilities & green energy
- Sewer: Conventional Sewer
- Water: Drilled Well
- Utilities for property: Phone Available
Community & neighborhood
Location
- Region: Conover
Other
Other facts
- Ownership: Fee Simple
Price history
| Date | Event | Price |
|---|---|---|
| 10/29/2024 | Sold | $210,000+5.5%$234/sqft |
Source: | ||
| 9/4/2024 | Contingent | $199,000$222/sqft |
Source: | ||
| 8/26/2024 | Listed for sale | $199,000$222/sqft |
Source: | ||
Public tax history
Tax history is unavailable.
Neighborhood: 54519
Nearby schools
GreatSchools rating
- 8/10Northland Pines Elementary-Land O LakesGrades: PK-4Distance: 7.7 mi
- 5/10Northland Pines Middle SchoolGrades: 7-8Distance: 8 mi
- 8/10Northland Pines High SchoolGrades: 9-12Distance: 8 mi
Schools provided by the listing agent
- Elementary: VI Northland Pines-Con
- Middle: VI Northland Pines
- High: VI Northland Pines
Source: GNMLS. This data may not be complete. We recommend contacting the local school district to confirm school assignments for this home.

Get pre-qualified for a loan
At Zillow Home Loans, we can pre-qualify you in as little as 5 minutes with no impact to your credit score.An equal housing lender. NMLS #10287.


