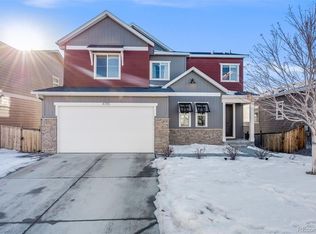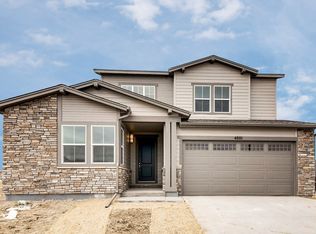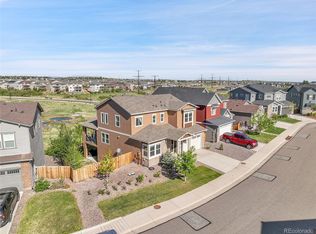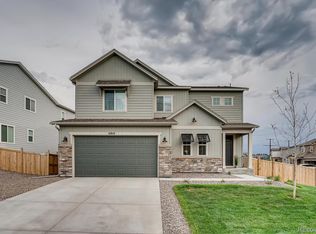MOVE IN READY RANCH stunning true 3 Bedroom home boasts features you have been dreaming of. Offering extensive engineered hardwood flooring, a Gourmet kitchen granite counter tops with flowing open floor plan you won't want to miss your opportunity with this amazing home. Brushed nickel fixtures round out the stunning ambiance of your new home. Enjoy all that Colorado mornings and evenings have to offer with the private outdoor covered deck backing to open space, and if that weren't enough the extended deck off the walkout basement is sure to seal the deal. Your Home Search is over!!!!!!
This property is off market, which means it's not currently listed for sale or rent on Zillow. This may be different from what's available on other websites or public sources.



