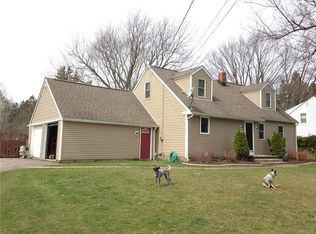Closed
$250,000
4796 Wilson Rd, Lockport, NY 14094
3beds
1,236sqft
Single Family Residence
Built in 1953
0.63 Acres Lot
$273,200 Zestimate®
$202/sqft
$2,273 Estimated rent
Home value
$273,200
$260,000 - $287,000
$2,273/mo
Zestimate® history
Loading...
Owner options
Explore your selling options
What's special
Come see this charming ranch home in the Town of Lockport. If you dream of living in a peaceful, friendly neighborhood, & want to have a spacious and private yard that backs up to the woods, then this home is a must see. Sq footage of the home is 1710 which includes a 429 sq ft family room in the finished portion of the basement. Curl up next to the large wood burning fireplace downstairs and relax this winter. In addition to the wood burner in the basement there is a newly added electric insert in the fireplace upstairs. The mudroom & large 1st floor laundry offer daily convenience with direct access to the backyard. The master suite has a large closet as well as a walk-in closet, with the master bath featuring a relaxing jacuzzi tub. Some original hardwood can be found beneath some carpeted areas. The roomy back deck is made of low maintenance composite. The garage contains a workshop & there is also a shed on the property for extra storage. Gutter covers are installed on all gutters except for the garage.
Zillow last checked: 8 hours ago
Listing updated: January 22, 2024 at 12:22pm
Listed by:
Lori Kleinschmidt 716-474-3971,
LJ Klein Realty
Bought with:
Joseph L Rosenhahn, 10401290720
Howard Hanna WNY Inc
Source: NYSAMLSs,MLS#: B1502383 Originating MLS: Buffalo
Originating MLS: Buffalo
Facts & features
Interior
Bedrooms & bathrooms
- Bedrooms: 3
- Bathrooms: 2
- Full bathrooms: 2
- Main level bathrooms: 2
- Main level bedrooms: 3
Bedroom 1
- Level: First
- Dimensions: 14 x 12
Bedroom 1
- Level: First
- Dimensions: 14.00 x 12.00
Bedroom 2
- Level: First
- Dimensions: 10 x 9
Bedroom 2
- Level: First
- Dimensions: 10.00 x 9.00
Bedroom 3
- Level: First
- Dimensions: 11 x 9
Bedroom 3
- Level: First
- Dimensions: 11.00 x 9.00
Dining room
- Level: First
- Dimensions: 11 x 10
Dining room
- Level: First
- Dimensions: 11.00 x 10.00
Kitchen
- Level: First
- Dimensions: 12 x 14
Kitchen
- Level: First
- Dimensions: 12.00 x 14.00
Laundry
- Level: First
- Dimensions: 10 x 10
Laundry
- Level: First
- Dimensions: 10.00 x 10.00
Living room
- Level: First
- Dimensions: 21 x 14
Living room
- Level: First
- Dimensions: 21.00 x 14.00
Other
- Level: First
- Dimensions: 10 x 8
Other
- Level: Basement
- Dimensions: 34 x 12
Other
- Level: Basement
- Dimensions: 34.00 x 12.00
Other
- Level: First
- Dimensions: 10.00 x 8.00
Heating
- Gas, Wood, Hot Water
Cooling
- Central Air
Appliances
- Included: Dryer, Dishwasher, Disposal, Gas Oven, Gas Range, Gas Water Heater, Microwave, Refrigerator, Washer
- Laundry: Main Level
Features
- Ceiling Fan(s), Cathedral Ceiling(s), Entrance Foyer, Eat-in Kitchen, Separate/Formal Living Room, Jetted Tub, Country Kitchen, Other, Pantry, See Remarks, Sliding Glass Door(s), Bedroom on Main Level, Bath in Primary Bedroom, Main Level Primary, Primary Suite
- Flooring: Carpet, Laminate, Luxury Vinyl, Varies
- Doors: Sliding Doors
- Windows: Thermal Windows
- Basement: Full,Partially Finished,Sump Pump
- Number of fireplaces: 2
Interior area
- Total structure area: 1,236
- Total interior livable area: 1,236 sqft
Property
Parking
- Total spaces: 2
- Parking features: Attached, Electricity, Garage, Workshop in Garage, Garage Door Opener
- Attached garage spaces: 2
Features
- Levels: One
- Stories: 1
- Patio & porch: Deck, Patio
- Exterior features: Blacktop Driveway, Deck, Pool, Patio, Private Yard, See Remarks
- Pool features: Above Ground
Lot
- Size: 0.63 Acres
- Dimensions: 100 x 300
- Features: Other, See Remarks
Details
- Additional structures: Shed(s), Storage
- Parcel number: 2926001100010003027000
- Special conditions: Standard
Construction
Type & style
- Home type: SingleFamily
- Architectural style: Ranch
- Property subtype: Single Family Residence
Materials
- Vinyl Siding, Copper Plumbing
- Foundation: Block
- Roof: Asphalt
Condition
- Resale
- Year built: 1953
Utilities & green energy
- Electric: Circuit Breakers
- Sewer: Septic Tank
- Water: Not Connected, Public
- Utilities for property: High Speed Internet Available, Water Available
Community & neighborhood
Location
- Region: Lockport
- Subdivision: Holland Purchase
Other
Other facts
- Listing terms: Cash,Conventional,FHA
Price history
| Date | Event | Price |
|---|---|---|
| 1/11/2024 | Sold | $250,000+0%$202/sqft |
Source: | ||
| 11/7/2023 | Pending sale | $249,900$202/sqft |
Source: | ||
| 10/31/2023 | Price change | $249,900-2%$202/sqft |
Source: | ||
| 10/8/2023 | Listed for sale | $254,900+96.2%$206/sqft |
Source: | ||
| 7/30/2003 | Sold | $129,900$105/sqft |
Source: Public Record Report a problem | ||
Public tax history
| Year | Property taxes | Tax assessment |
|---|---|---|
| 2024 | -- | $241,100 +30.3% |
| 2023 | -- | $185,000 +10.1% |
| 2022 | -- | $168,000 +27.3% |
Find assessor info on the county website
Neighborhood: 14094
Nearby schools
GreatSchools rating
- 5/10Emmet Belknap Intermediate SchoolGrades: 5-6Distance: 2.5 mi
- 7/10North Park Junior High SchoolGrades: 7-8Distance: 3.6 mi
- 5/10Lockport High SchoolGrades: 9-12Distance: 3.3 mi
Schools provided by the listing agent
- Elementary: Charles A Upson Elementary
- Middle: North Park Middle
- High: Lockport High
- District: Lockport
Source: NYSAMLSs. This data may not be complete. We recommend contacting the local school district to confirm school assignments for this home.
