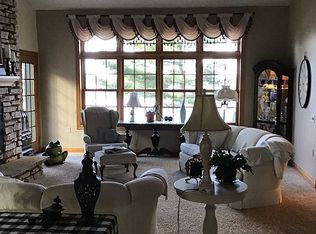Closed
$730,000
4796 State Road 70, Webster, WI 54893
4beds
3,660sqft
Single Family Residence
Built in 1982
2.1 Acres Lot
$748,000 Zestimate®
$199/sqft
$2,760 Estimated rent
Home value
$748,000
Estimated sales range
Not available
$2,760/mo
Zestimate® history
Loading...
Owner options
Explore your selling options
What's special
Just 90 minutes from the Twin Cities, this expansive home on Big Sand Lake is the ultimate retreat for large family gatherings. With ample space throughout, including a grand dining room perfect for a large table, a spacious deck, and a cozy porch, there's room for everyone to relax and enjoy the stunning surroundings. The property features a large backyard with a beautiful shoreline, providing the ideal setting for outdoor activities and lakeside relaxation. Enjoy the convenience of a boat house and a fish house, both equipped with water and electricity. The home also offers plenty of storage with a 2-car attached garage, a detached garage, and a large heated workshop, all providing parking for up to 7 vehicles - you'll never need to worry about storage for your boats or toys! Take in panoramic lake views from nearly every angle of the property, making this the perfect place to create lasting memories or even a short term rental opportunity! This home is filled with endless possibilities.
Zillow last checked: 8 hours ago
Listing updated: June 18, 2025 at 11:17am
Listed by:
Kelly Lundquist 715-491-7961,
EXP Realty, LLC,
Capecchi & Company 612-804-9259
Bought with:
Wanda Wickenhauser
White Oaks Real Estate, LLC
Source: NorthstarMLS as distributed by MLS GRID,MLS#: 6640422
Facts & features
Interior
Bedrooms & bathrooms
- Bedrooms: 4
- Bathrooms: 3
- Full bathrooms: 2
- 3/4 bathrooms: 1
Bedroom 1
- Level: Main
- Area: 143 Square Feet
- Dimensions: 11x13
Bedroom 2
- Level: Main
- Area: 143 Square Feet
- Dimensions: 11x13
Bedroom 3
- Level: Lower
- Area: 143 Square Feet
- Dimensions: 11x13
Bedroom 4
- Level: Lower
- Area: 196 Square Feet
- Dimensions: 14x14
Dining room
- Level: Main
- Area: 312 Square Feet
- Dimensions: 13x24
Family room
- Level: Lower
- Area: 286 Square Feet
- Dimensions: 22x13
Kitchen
- Level: Main
- Area: 140 Square Feet
- Dimensions: 14x10
Living room
- Level: Main
- Area: 364 Square Feet
- Dimensions: 13x28
Heating
- Baseboard, Forced Air, Fireplace(s)
Cooling
- Central Air
Appliances
- Included: Cooktop, Dishwasher, Dryer, Exhaust Fan, Gas Water Heater, Range, Refrigerator, Washer
Features
- Basement: Block
- Number of fireplaces: 3
- Fireplace features: Gas, Wood Burning
Interior area
- Total structure area: 3,660
- Total interior livable area: 3,660 sqft
- Finished area above ground: 2,366
- Finished area below ground: 1,294
Property
Parking
- Total spaces: 7
- Parking features: Attached, Detached, Concrete, Floor Drain, Garage Door Opener, Heated Garage, Insulated Garage, Multiple Garages, Storage
- Attached garage spaces: 7
- Has uncovered spaces: Yes
- Details: Garage Dimensions (22x26)
Accessibility
- Accessibility features: Doors 36"+, Hallways 42"+, Partially Wheelchair
Features
- Levels: One
- Stories: 1
- Has view: Yes
- View description: Lake
- Has water view: Yes
- Water view: Lake
- Waterfront features: Lake Front, Waterfront Elevation(10-15), Waterfront Num(600011978), Lake Bottom(Sand), Lake Acres(1434), Lake Depth(55)
- Body of water: Big Sand Lake (600011978)
- Frontage length: Water Frontage: 190
Lot
- Size: 2.10 Acres
- Dimensions: 197 x 487 x 225 x 487
- Features: Accessible Shoreline, Many Trees
Details
- Additional structures: Additional Garage, Boat House, Other
- Foundation area: 3290
- Parcel number: 070142381504505002026100
- Zoning description: Residential-Single Family
Construction
Type & style
- Home type: SingleFamily
- Property subtype: Single Family Residence
Materials
- Steel Siding, Block, Concrete
- Roof: Asphalt
Condition
- Age of Property: 43
- New construction: No
- Year built: 1982
Utilities & green energy
- Electric: Circuit Breakers
- Gas: Electric, Natural Gas, Wood
- Sewer: Private Sewer
- Water: Drilled, Private, Well
Community & neighborhood
Location
- Region: Webster
HOA & financial
HOA
- Has HOA: No
Price history
| Date | Event | Price |
|---|---|---|
| 6/18/2025 | Sold | $730,000-8.2%$199/sqft |
Source: | ||
| 6/3/2025 | Pending sale | $795,000$217/sqft |
Source: | ||
| 4/14/2025 | Price change | $795,000-6.5%$217/sqft |
Source: | ||
| 2/28/2025 | Listed for sale | $849,900-8.1%$232/sqft |
Source: | ||
| 11/26/2024 | Listing removed | $925,000$253/sqft |
Source: | ||
Public tax history
| Year | Property taxes | Tax assessment |
|---|---|---|
| 2024 | $7,775 +20.2% | $754,100 +68.2% |
| 2023 | $6,468 -8.4% | $448,400 |
| 2022 | $7,065 -6.5% | $448,400 |
Find assessor info on the county website
Neighborhood: 54893
Nearby schools
GreatSchools rating
- 3/10Siren Elementary SchoolGrades: PK-5Distance: 7.5 mi
- 4/10Siren High SchoolGrades: 6-12Distance: 7.5 mi
Get pre-qualified for a loan
At Zillow Home Loans, we can pre-qualify you in as little as 5 minutes with no impact to your credit score.An equal housing lender. NMLS #10287.
