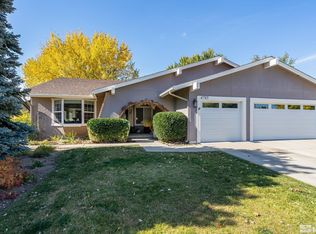Closed
$755,000
4795 Warren Way, Reno, NV 89509
4beds
2,303sqft
Single Family Residence
Built in 1977
9,147.6 Square Feet Lot
$760,500 Zestimate®
$328/sqft
$3,315 Estimated rent
Home value
$760,500
$692,000 - $837,000
$3,315/mo
Zestimate® history
Loading...
Owner options
Explore your selling options
What's special
Beautifully updated and full of charm, this move-in ready home offers rare space and value in a prime SW Reno location. Enjoy a new kitchen, updated baths, fresh paint, and stylish flooring—all on a single story with room to grow. The private backyard and covered patio are perfect for gatherings. A great fit for families starting out or retirees seeking comfort, convenience, and room for grandkids—without the luxury price tag.
Zillow last checked: 8 hours ago
Listing updated: May 14, 2025 at 05:37am
Listed by:
Christopher Galli BS.143379 775-771-2885,
Dickson Realty - Downtown
Bought with:
Kathleen Little-Bolotin, BS.12818
Coldwell Banker Select Reno
Source: NNRMLS,MLS#: 250004723
Facts & features
Interior
Bedrooms & bathrooms
- Bedrooms: 4
- Bathrooms: 3
- Full bathrooms: 2
- 1/2 bathrooms: 1
Heating
- Electric, Fireplace(s), Forced Air, Natural Gas
Cooling
- Central Air, Electric, Refrigerated
Appliances
- Included: Dishwasher, Disposal, Gas Cooktop, Gas Range, Microwave, Oven
- Laundry: Cabinets, Laundry Area
Features
- Pantry
- Flooring: Carpet, Laminate
- Windows: Blinds, Double Pane Windows, Metal Frames, Vinyl Frames
- Number of fireplaces: 1
Interior area
- Total structure area: 2,303
- Total interior livable area: 2,303 sqft
Property
Parking
- Total spaces: 3
- Parking features: Attached, Garage Door Opener
- Attached garage spaces: 3
Features
- Stories: 1
- Patio & porch: Patio
- Exterior features: None
- Fencing: Back Yard
- Has view: Yes
- View description: Mountain(s)
Lot
- Size: 9,147 sqft
- Features: Landscaped, Level, Sprinklers In Front, Sprinklers In Rear
Details
- Parcel number: 02418212
- Zoning: SF5
Construction
Type & style
- Home type: SingleFamily
- Property subtype: Single Family Residence
Materials
- Foundation: Crawl Space
- Roof: Composition,Pitched,Shingle
Condition
- Year built: 1977
Utilities & green energy
- Sewer: Public Sewer
- Water: Public
- Utilities for property: Electricity Available, Internet Available, Natural Gas Available, Sewer Available, Water Available, Cellular Coverage, Water Meter Installed
Community & neighborhood
Security
- Security features: Smoke Detector(s)
Location
- Region: Reno
- Subdivision: Robert`S 4A
Price history
| Date | Event | Price |
|---|---|---|
| 5/6/2025 | Sold | $755,000-1.9%$328/sqft |
Source: | ||
| 4/14/2025 | Pending sale | $770,000$334/sqft |
Source: | ||
| 4/12/2025 | Price change | $770,000-1.9%$334/sqft |
Source: | ||
| 1/24/2025 | Price change | $785,000-0.6%$341/sqft |
Source: | ||
| 10/23/2024 | Price change | $790,000-1.3%$343/sqft |
Source: | ||
Public tax history
| Year | Property taxes | Tax assessment |
|---|---|---|
| 2025 | $2,317 +3.8% | $92,047 +1.6% |
| 2024 | $2,232 +3% | $90,591 +2.5% |
| 2023 | $2,168 +3% | $88,340 +13.3% |
Find assessor info on the county website
Neighborhood: South Central
Nearby schools
GreatSchools rating
- 5/10Huffaker Elementary SchoolGrades: PK-5Distance: 0.7 mi
- 1/10Edward L Pine Middle SchoolGrades: 6-8Distance: 1.3 mi
- 7/10Reno High SchoolGrades: 9-12Distance: 2.9 mi
Schools provided by the listing agent
- Elementary: Huffaker
- Middle: Pine
- High: Reno
Source: NNRMLS. This data may not be complete. We recommend contacting the local school district to confirm school assignments for this home.
Get a cash offer in 3 minutes
Find out how much your home could sell for in as little as 3 minutes with a no-obligation cash offer.
Estimated market value$760,500
Get a cash offer in 3 minutes
Find out how much your home could sell for in as little as 3 minutes with a no-obligation cash offer.
Estimated market value
$760,500
