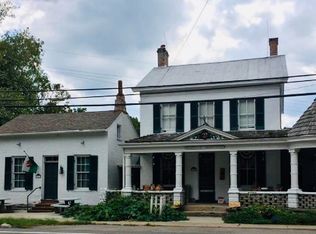Sold for $190,000
$190,000
4795 Cincinnati Brookville Rd, Hamilton, OH 45013
3beds
3,744sqft
Single Family Residence
Built in 1911
6,799.72 Square Feet Lot
$193,000 Zestimate®
$51/sqft
$2,238 Estimated rent
Home value
$193,000
$176,000 - $212,000
$2,238/mo
Zestimate® history
Loading...
Owner options
Explore your selling options
What's special
Beautiful 3 bd 1 1/2 bath home in the heart of Shandon. Natural woodwork, 2 fireplaces, a porch that wraps around to the side yard, large eat-in kitchen with an island, an oversized 1 car attached garage in the rear, and a gazebo and shed in the back. There are so many beautiful features in this historic home. The property also comes with an additional parcel, (4791 Cincinnati Brookville) with a small mixed use building, perfect for an office space, recreation room, mother in law suite, or easily rented out as office space for various functions. Your imagination is its only limit! (4791 is plumbed for a bathroom but currently does not have one. ) All you need to do is move in! Being sold As Is Where Is, however, inspections are welcome!
Zillow last checked: 8 hours ago
Listing updated: June 02, 2025 at 08:26am
Listed by:
Nicoletta J Jelil 513-235-9462,
Coldwell Banker College R.E. 513-523-2181
Bought with:
Bob R. Daniel, 0000371908
Keller Williams Advisors
Source: Cincy MLS,MLS#: 1833930 Originating MLS: Cincinnati Area Multiple Listing Service
Originating MLS: Cincinnati Area Multiple Listing Service

Facts & features
Interior
Bedrooms & bathrooms
- Bedrooms: 3
- Bathrooms: 2
- Full bathrooms: 1
- 1/2 bathrooms: 1
Primary bedroom
- Features: Wood Floor
- Level: Second
- Area: 169
- Dimensions: 13 x 13
Bedroom 2
- Level: Second
- Area: 143
- Dimensions: 13 x 11
Bedroom 3
- Level: Second
- Area: 108
- Dimensions: 12 x 9
Bedroom 4
- Area: 0
- Dimensions: 0 x 0
Bedroom 5
- Area: 0
- Dimensions: 0 x 0
Primary bathroom
- Features: Tub w/Shower
Bathroom 1
- Features: Full
- Level: Second
Bathroom 2
- Features: Partial
- Level: First
Dining room
- Features: Wood Floor
- Level: First
- Area: 182
- Dimensions: 14 x 13
Family room
- Area: 0
- Dimensions: 0 x 0
Kitchen
- Features: Pantry, Eat-in Kitchen, Kitchen Island, Wood Cabinets
- Area: 260
- Dimensions: 20 x 13
Living room
- Features: Walkout, Fireplace, Wood Floor
- Area: 182
- Dimensions: 14 x 13
Office
- Features: Fireplace
- Level: First
- Area: 126
- Dimensions: 14 x 9
Heating
- Baseboard, Oil, Radiator, Hot Water
Cooling
- Window Unit(s)
Appliances
- Included: Dishwasher, Dryer, Microwave, Oven/Range, Refrigerator, Washer, Water Heater (Other)
Features
- High Ceilings, Natural Woodwork
- Windows: Storm Window(s), Wood Frames
- Basement: Partial
- Number of fireplaces: 1
- Fireplace features: Ceramic, Wood Burning, Living Room, Study
Interior area
- Total structure area: 3,744
- Total interior livable area: 3,744 sqft
Property
Parking
- Total spaces: 1
- Parking features: Garage Door Opener
- Attached garage spaces: 1
Features
- Levels: Two
- Stories: 2
- Patio & porch: Porch
Lot
- Size: 6,799 sqft
- Dimensions: 40 x 170
- Features: Less than .5 Acre
Details
- Parcel number: G3230025140045
- Zoning description: Residential
Construction
Type & style
- Home type: SingleFamily
- Property subtype: Single Family Residence
Materials
- Brick
- Foundation: Stone
- Roof: Shingle
Condition
- New construction: No
- Year built: 1911
Utilities & green energy
- Electric: 220 Volts
- Gas: None
- Sewer: Septic Tank
- Water: Public
Community & neighborhood
Location
- Region: Hamilton
HOA & financial
HOA
- Has HOA: No
Other
Other facts
- Listing terms: No Special Financing,Cash
Price history
| Date | Event | Price |
|---|---|---|
| 5/29/2025 | Sold | $190,000-13.2%$51/sqft |
Source: | ||
| 5/13/2025 | Pending sale | $219,000$58/sqft |
Source: | ||
| 4/24/2025 | Price change | $219,000-4.8%$58/sqft |
Source: | ||
| 4/8/2025 | Price change | $230,000-3%$61/sqft |
Source: | ||
| 4/1/2025 | Price change | $237,000-5.2%$63/sqft |
Source: | ||
Public tax history
| Year | Property taxes | Tax assessment |
|---|---|---|
| 2024 | $1,370 -75.7% | $31,250 |
| 2023 | $5,641 +10.2% | $31,250 |
| 2022 | $5,117 +275.5% | $31,250 |
Find assessor info on the county website
Neighborhood: 45013
Nearby schools
GreatSchools rating
- 10/10Morgan Elementary SchoolGrades: PK-3Distance: 1.5 mi
- 7/10Ross Middle SchoolGrades: 6-8Distance: 4.4 mi
- 7/10Ross High SchoolGrades: 9-12Distance: 4.3 mi
Get a cash offer in 3 minutes
Find out how much your home could sell for in as little as 3 minutes with a no-obligation cash offer.
Estimated market value$193,000
Get a cash offer in 3 minutes
Find out how much your home could sell for in as little as 3 minutes with a no-obligation cash offer.
Estimated market value
$193,000
