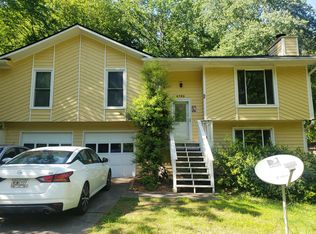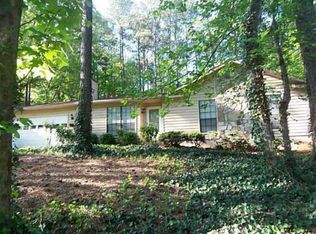4BR/2BA Ranch w/ Neutral Colors Throughout! Rocking Chair Front Porch! Main level living! Master suite includes Walk-in Closet, Tub/Shower Combo and Private fr other Bedrooms! Huge Family Room w/ gas starting fireplace open to Eat-in Kitchen! Sunroom on Back to Private and Fenced Back Yard! Split bedroom floor plan! Spacious Secondary Bedrooms! 2- Car Garage plus additional parking spaces & More! Fenced back Yard w/ Shed! Less tan 5 miles from interstate.
This property is off market, which means it's not currently listed for sale or rent on Zillow. This may be different from what's available on other websites or public sources.

