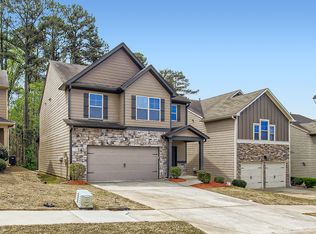Closed
$334,900
4794 Longview Run, Decatur, GA 30035
4beds
2,166sqft
Single Family Residence
Built in 2013
4,356 Square Feet Lot
$318,000 Zestimate®
$155/sqft
$2,335 Estimated rent
Home value
$318,000
$293,000 - $347,000
$2,335/mo
Zestimate® history
Loading...
Owner options
Explore your selling options
What's special
This beautiful residence offers a thoughtfully designed living space featuring four spacious bedrooms and three modern bathrooms on two levels. As you step inside, you'll be welcomed by an inviting open floor plan that seamlessly connects the family room, dining area, and a spacious eat-in kitchen that features 48" cabinets, stainless steel appliances, a gas stove, and an island with granite countertops, perfect for the chef in the family. The heart of the home is the attached family room, and it is full of natural light and features a beautiful gas fireplace. The primary suite serves as a tranquil retreat, complete with a generous walk-in closet and an ensuite bathroom designed for relaxation. The newly completed oversized rear deck is perfect for entertaining or unwinding in privacy. This outdoor space is ideal for al fresco dining, lounging, or hosting gatherings with friends and family. Located in the vibrant and friendly Longview subdivision, residents enjoy access to a pristine subdivision pool, offering a refreshing oasis during warm Georgia summers. The surrounding area provides a blend of convenience and charm, with nearby shopping, dining, and recreational options. Explore the scenic trails at local parks, indulge in the eclectic local eateries, or take a short drive to downtown Decatur to experience its rich cultural scene. All this with the added benefit of a short commute to Atlanta International Airport. Call to schedule your private tour.
Zillow last checked: 8 hours ago
Listing updated: August 01, 2024 at 11:34am
Listed by:
Frederick Jackson 678-327-6686,
eXp Realty,
David Mills 941-405-3596,
eXp Realty
Bought with:
Sandra Wiggins, 242082
Keller Williams Realty Partners
Source: GAMLS,MLS#: 10313586
Facts & features
Interior
Bedrooms & bathrooms
- Bedrooms: 4
- Bathrooms: 3
- Full bathrooms: 2
- 1/2 bathrooms: 1
Kitchen
- Features: Breakfast Bar, Kitchen Island, Pantry, Solid Surface Counters, Breakfast Area
Heating
- Central, Natural Gas
Cooling
- Ceiling Fan(s), Central Air, Electric
Appliances
- Included: Dishwasher, Dryer, Refrigerator, Gas Water Heater, Ice Maker, Microwave, Oven/Range (Combo), Stainless Steel Appliance(s), Washer
- Laundry: Upper Level
Features
- Double Vanity, Soaking Tub, Separate Shower
- Flooring: Carpet, Vinyl, Sustainable
- Basement: None
- Number of fireplaces: 1
- Fireplace features: Factory Built, Family Room, Gas Starter
- Common walls with other units/homes: No Common Walls
Interior area
- Total structure area: 2,166
- Total interior livable area: 2,166 sqft
- Finished area above ground: 2,166
- Finished area below ground: 0
Property
Parking
- Total spaces: 2
- Parking features: Attached, Garage Door Opener, Garage, Kitchen Level
- Has attached garage: Yes
Features
- Levels: Two
- Stories: 2
- Patio & porch: Deck, Patio, Porch
Lot
- Size: 4,356 sqft
- Features: None
Details
- Parcel number: 16 009 07 060
- Special conditions: Agent/Seller Relationship
- Other equipment: Satellite Dish
Construction
Type & style
- Home type: SingleFamily
- Architectural style: Brick Front,Traditional
- Property subtype: Single Family Residence
Materials
- Stone
- Foundation: Slab
- Roof: Composition
Condition
- Resale
- New construction: No
- Year built: 2013
Utilities & green energy
- Electric: 220 Volts
- Sewer: Public Sewer
- Water: Public
- Utilities for property: Cable Available, Electricity Available, High Speed Internet, Natural Gas Available, Sewer Connected, Underground Utilities, Water Available, Phone Available
Community & neighborhood
Security
- Security features: Security System
Community
- Community features: Street Lights, Sidewalks, Pool, Playground
Location
- Region: Decatur
- Subdivision: Longview Pointe
HOA & financial
HOA
- Has HOA: Yes
- HOA fee: $450 annually
- Services included: Swimming, Maintenance Structure
Other
Other facts
- Listing agreement: Exclusive Right To Sell
Price history
| Date | Event | Price |
|---|---|---|
| 7/31/2024 | Sold | $334,900-1.5%$155/sqft |
Source: | ||
| 7/24/2024 | Pending sale | $339,900$157/sqft |
Source: | ||
| 7/23/2024 | Listed for sale | $339,900$157/sqft |
Source: | ||
| 7/6/2024 | Pending sale | $339,900$157/sqft |
Source: | ||
| 6/30/2024 | Contingent | $339,900$157/sqft |
Source: | ||
Public tax history
| Year | Property taxes | Tax assessment |
|---|---|---|
| 2025 | $5,785 +66.1% | $122,160 +0.7% |
| 2024 | $3,482 +27.3% | $121,360 +4.1% |
| 2023 | $2,735 -9% | $116,600 +12.9% |
Find assessor info on the county website
Neighborhood: 30035
Nearby schools
GreatSchools rating
- 5/10Fairington Elementary SchoolGrades: PK-5Distance: 1.5 mi
- 4/10Miller Grove Middle SchoolGrades: 6-8Distance: 1.3 mi
- 3/10Miller Grove High SchoolGrades: 9-12Distance: 2.2 mi
Schools provided by the listing agent
- Elementary: Fairington
- Middle: Miller Grove
- High: Miller Grove
Source: GAMLS. This data may not be complete. We recommend contacting the local school district to confirm school assignments for this home.
Get a cash offer in 3 minutes
Find out how much your home could sell for in as little as 3 minutes with a no-obligation cash offer.
Estimated market value$318,000
Get a cash offer in 3 minutes
Find out how much your home could sell for in as little as 3 minutes with a no-obligation cash offer.
Estimated market value
$318,000
