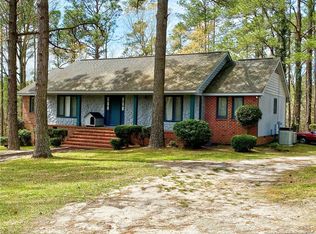Sold for $495,000
$495,000
4793 Overhills Rd, Spring Lake, NC 28390
3beds
1,730sqft
Single Family Residence, Residential
Built in 2000
18.93 Acres Lot
$495,100 Zestimate®
$286/sqft
$1,883 Estimated rent
Home value
$495,100
$451,000 - $545,000
$1,883/mo
Zestimate® history
Loading...
Owner options
Explore your selling options
What's special
Welcome to your own slice of North Carolina paradise! Situated on 18.93 open acres, this property offers the freedom and space to live life your way—whether it's raising farm animals, planting a garden, or hitting the trails on your 4-wheeler. With no HOA restrictions, the possibilities are endless! The ranch-style home features an open floor plan perfect for everyday living and entertaining. The kitchen is equipped with granite countertops, a gas cooktop, and includes the refrigerator, washer, and dryer—ready for you to move right in. All bedrooms are generously sized, offering plenty of comfort and flexibility for the whole family. Enjoy peaceful mornings or evening gatherings on the back patio, taking in the wide-open views. A 2-car garage provides ample storage, while an additional carport adds extra parking for guests or equipment. If you're looking for space, privacy, and true country living with modern comforts—this is the one!
Zillow last checked: 8 hours ago
Listing updated: October 28, 2025 at 12:59am
Listed by:
Patty McLaughlin 919-815-7466,
EXP Realty LLC
Bought with:
NATALIE MARTIN, 220346
W.S. WELLONS REALTY
Source: Doorify MLS,MLS#: 10091923
Facts & features
Interior
Bedrooms & bathrooms
- Bedrooms: 3
- Bathrooms: 3
- Full bathrooms: 2
- 1/2 bathrooms: 1
Heating
- Electric, Fireplace(s), Forced Air, Heat Pump
Cooling
- Ceiling Fan(s), Central Air, Electric, Heat Pump
Appliances
- Included: Dishwasher, Dryer, Electric Water Heater, Exhaust Fan, Free-Standing Range, Free-Standing Refrigerator, Gas Cooktop, Ice Maker, Microwave, Oven, Plumbed For Ice Maker, Propane Cooktop, Range, Refrigerator, Self Cleaning Oven, Stainless Steel Appliance(s), Washer
- Laundry: Electric Dryer Hookup, Laundry Room, Main Level
Features
- Cathedral Ceiling(s), Ceiling Fan(s), Double Vanity, Eat-in Kitchen, Entrance Foyer, Granite Counters, High Ceilings, Open Floorplan, Pantry, Separate Shower, Walk-In Closet(s), Walk-In Shower
- Flooring: Laminate, Vinyl, Tile
- Number of fireplaces: 1
- Fireplace features: Living Room, Wood Burning
Interior area
- Total structure area: 1,730
- Total interior livable area: 1,730 sqft
- Finished area above ground: 1,730
- Finished area below ground: 0
Property
Parking
- Total spaces: 6
- Parking features: Additional Parking, Carport, Garage, Garage Door Opener, Garage Faces Rear, Inside Entrance
- Attached garage spaces: 2
- Carport spaces: 2
- Covered spaces: 4
- Uncovered spaces: 2
Features
- Levels: One
- Stories: 1
- Patio & porch: Front Porch, Patio, Porch
- Exterior features: Private Yard, Storage
- Has view: Yes
- View description: Pasture, Trees/Woods
Lot
- Size: 18.93 Acres
- Features: Back Yard, Hardwood Trees, Landscaped, Partially Cleared
Details
- Additional structures: Shed(s)
- Parcel number: 010535 0100 20
- Special conditions: Standard
Construction
Type & style
- Home type: SingleFamily
- Architectural style: Ranch
- Property subtype: Single Family Residence, Residential
Materials
- Fiber Cement
- Foundation: Permanent
- Roof: Shingle
Condition
- New construction: No
- Year built: 2000
Utilities & green energy
- Sewer: Septic Tank
- Water: Public
- Utilities for property: Cable Available, Cable Connected, Electricity Available, Electricity Connected, Septic Connected, Water Connected, Propane
Community & neighborhood
Location
- Region: Spring Lake
- Subdivision: Not in a Subdivision
Price history
| Date | Event | Price |
|---|---|---|
| 10/1/2025 | Sold | $495,000-2.8%$286/sqft |
Source: | ||
| 5/18/2025 | Pending sale | $509,000$294/sqft |
Source: | ||
| 4/25/2025 | Listed for sale | $509,000$294/sqft |
Source: | ||
| 10/20/2024 | Listing removed | $509,000$294/sqft |
Source: | ||
| 9/12/2024 | Price change | $509,000-1.7%$294/sqft |
Source: | ||
Public tax history
| Year | Property taxes | Tax assessment |
|---|---|---|
| 2025 | -- | $284,923 |
| 2024 | $2,082 | $284,923 |
| 2023 | $2,082 +17.9% | $284,923 |
Find assessor info on the county website
Neighborhood: Anderson Creek
Nearby schools
GreatSchools rating
- NAAnderson Creek PrimaryGrades: PK-2Distance: 1.5 mi
- 3/10Overhills MiddleGrades: 6-8Distance: 2.3 mi
- 3/10Overhills High SchoolGrades: 9-12Distance: 2.5 mi
Schools provided by the listing agent
- Elementary: Harnett - South Harnett
- Middle: Harnett - Overhills
- High: Harnett - Overhills
Source: Doorify MLS. This data may not be complete. We recommend contacting the local school district to confirm school assignments for this home.

Get pre-qualified for a loan
At Zillow Home Loans, we can pre-qualify you in as little as 5 minutes with no impact to your credit score.An equal housing lender. NMLS #10287.
